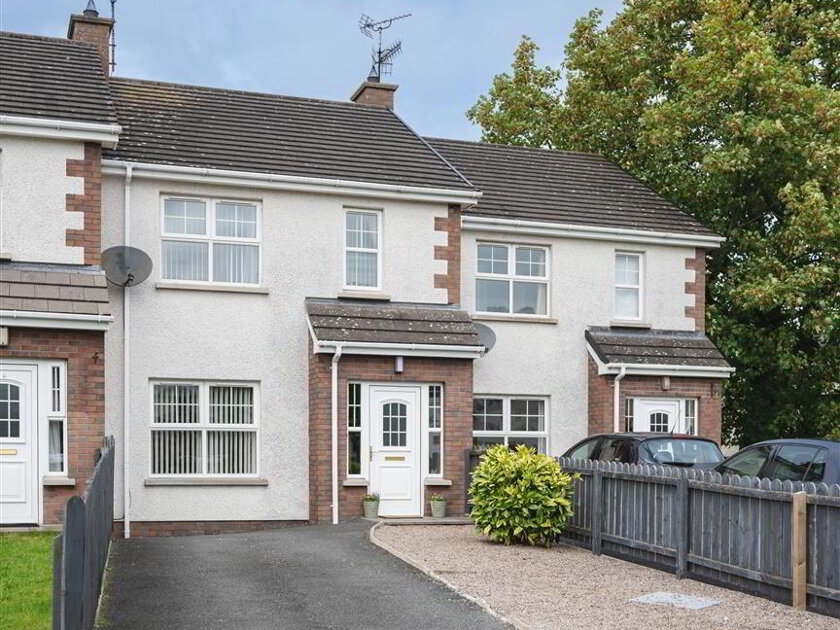Pavilion Real Estate are delighted to present to the market for sale, 14 Coolmount Drive, Cookstown.
The beautiful 3 bed semi-detached property is a perfect family home and will also appeal to first-time buyers. It is finished to a modern standard throughout - ready to move straight into. Located just outside Cookstown town centre in the highly sought after Coolmount Drive development, this house is nestled away in a quiet corner of the estate. Sure to appeal to families and first home buyers alike, early viewings are recommended.
- GROUND FLOOR
- Living Room 3.54 x 4.91 (11'7" x 16'1")
- Spacious living area with laminated wooden effect flooring throughout. The room has fantastic natural lighting and is complemented with an open fire and solid wood mantle & surround.
- Kitchen/Dining 2.96 x 5.67 (9'8" x 18'7")
- Generously sized kitchen/dining area, tile throughout. There is an abundance of storage space with modern kitchen units high & low as well as additional built in cabinetry which will remain in the property. The space comfortably allows for a dining table and 6 chairs also.
- WC 1.81 x 0.94 (5'11" x 3'1")
- Conveniently located WC downstairs with wash basin.
- FIRST FLOOR
- Master Bedroom 3.35 x 3.57 (10'11" x 11'8")
- Spacious master bedroom, carpeted throughout.
- Bedroom 2 2.68 x 4.93 (8'9" x 16'2")
- Very large second bedroom, with laminated flooring throughout, offering an abundance of space for beds and storage.
- Bedroom 3 2.77 x 2.87 (9'1" x 9'4")
- Spacious 3rd bedroom, carpeted throughout.
- Bathroom 2.53 x 2.15 (8'3" x 7'0")
- The main bathroom is finished to a very modern standard, with tiled flooring as well as tiled floor to ceiling. It has a 3 piece suite as well as an enclosed shower cubicle, complemented with an electric shower.
- Hotpress
- Shelved
- OTHER FEATURES
- - Enclosed rear garden, beautifully manicured
- Garden shed
- OFCH
- PVC Doors and double glazing windows throughout - VIEWINGS
- *Property size per the LPS website
-
-
For further information or to arrange a viewing, please contact Sean on 077 847 25050 or the Pavilion Real Estate office on 028 867 65279.

