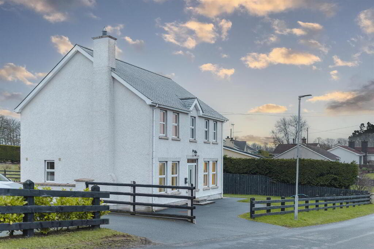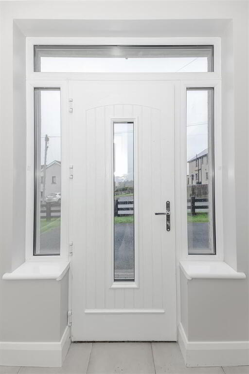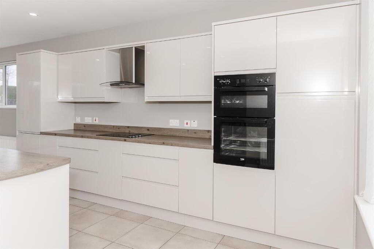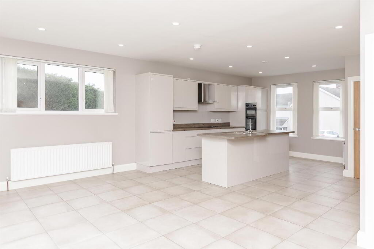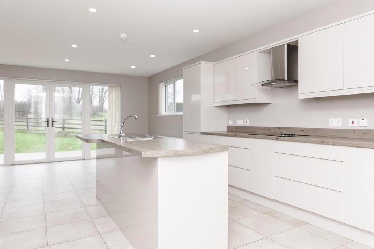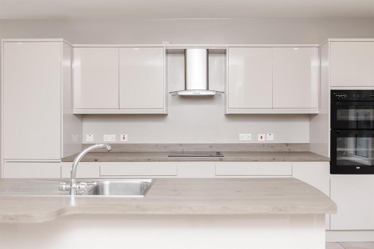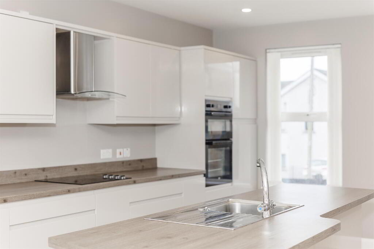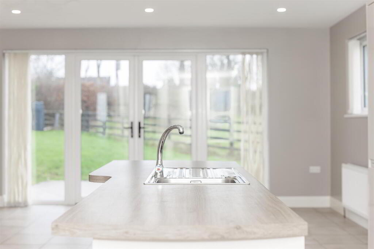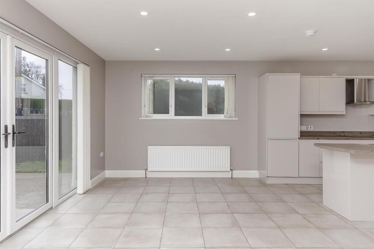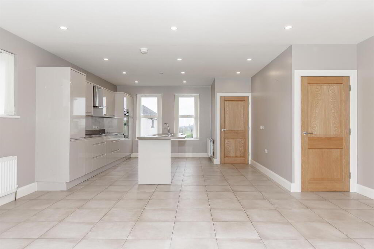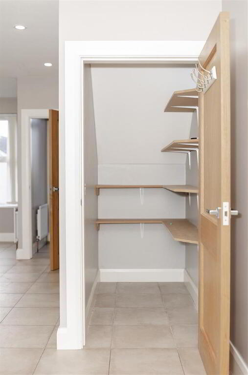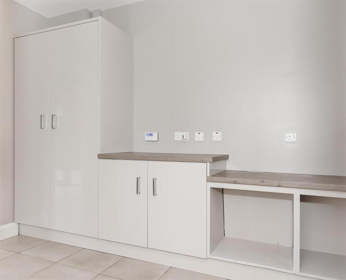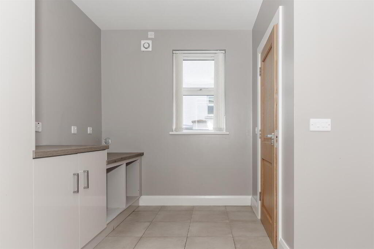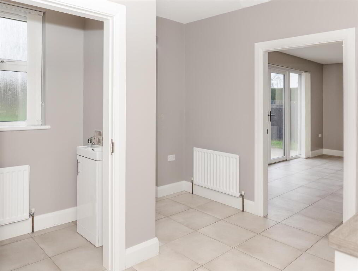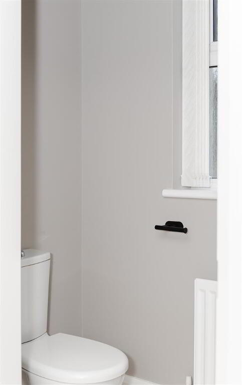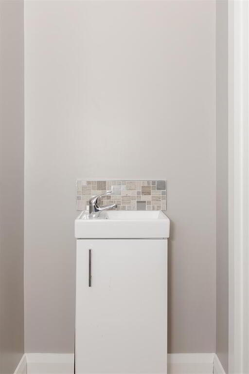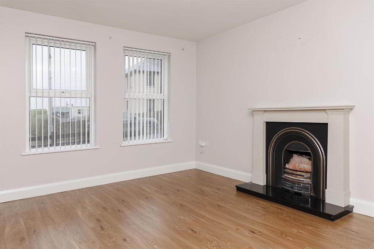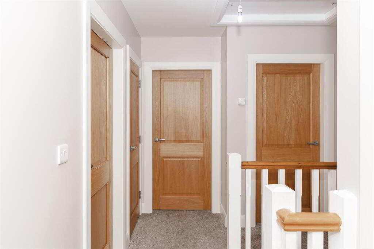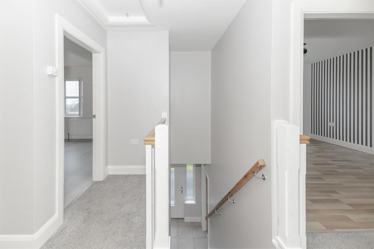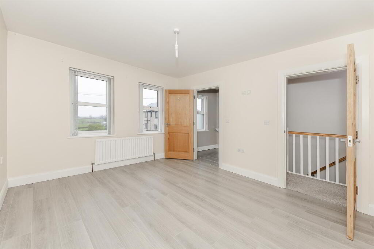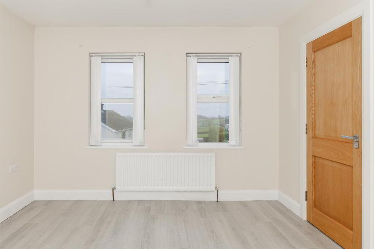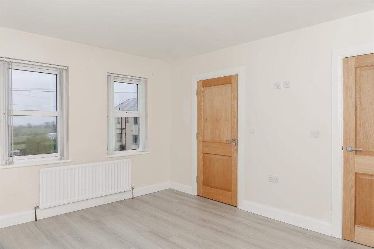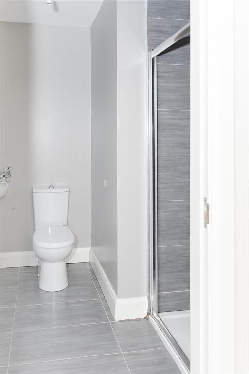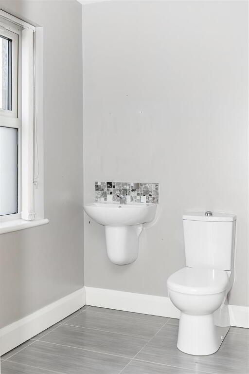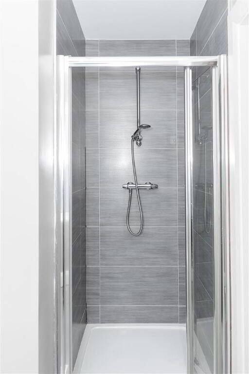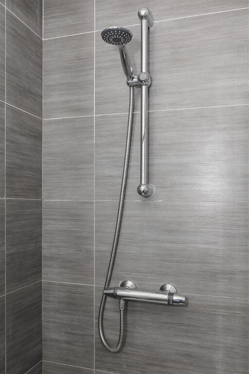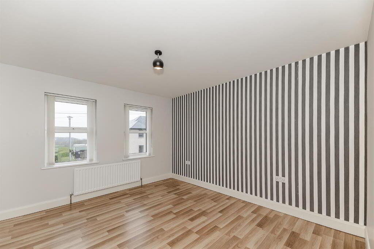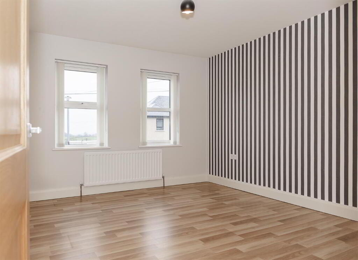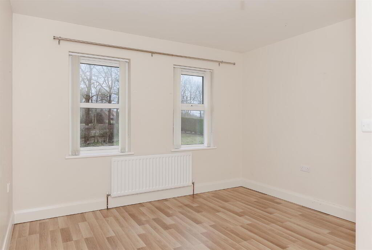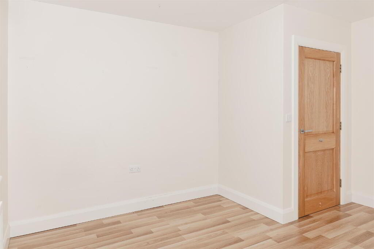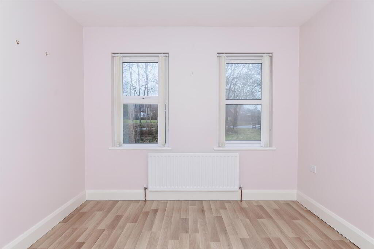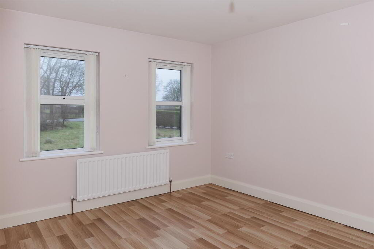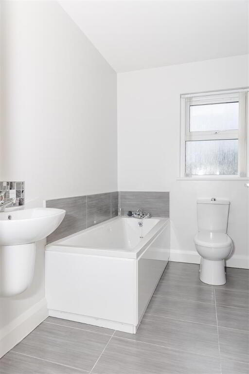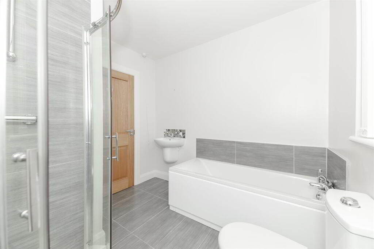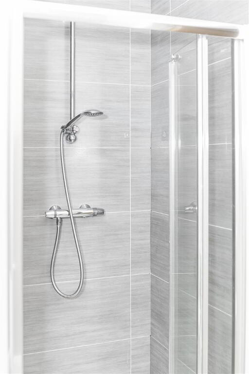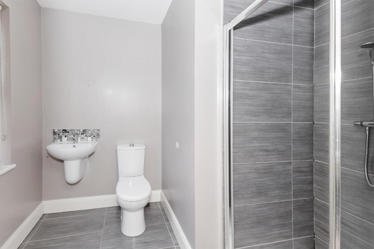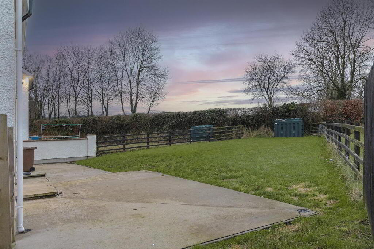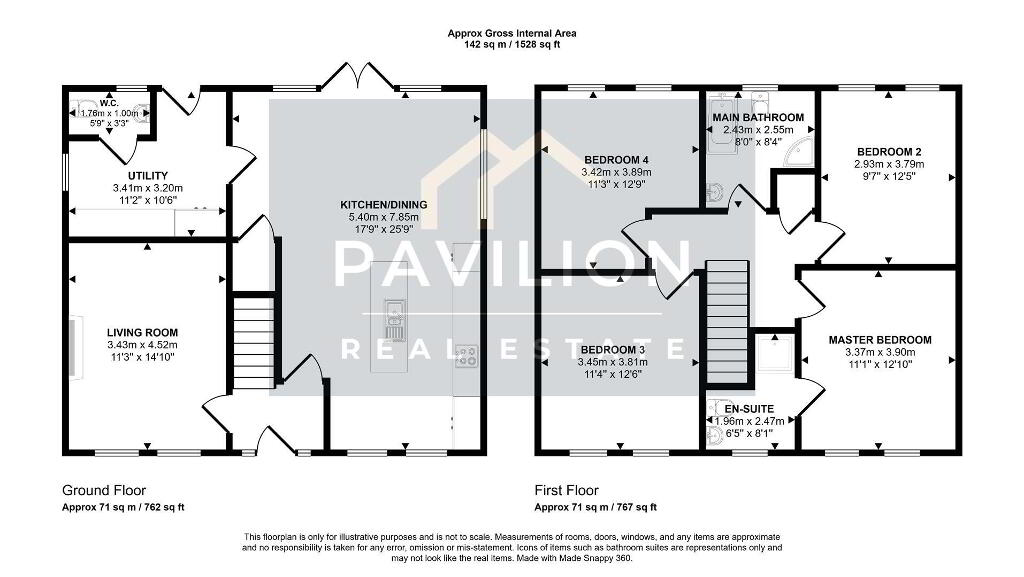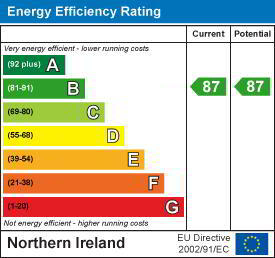
2a Kingarve Road Dungannon, BT71 6LQ
4 Bed Detached House For Sale
£259,000
Print additional images & map (disable to save ink)
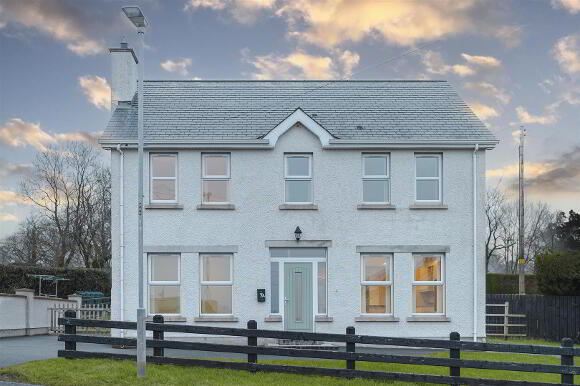
Telephone:
028 8676 5279View Online:
www.pavilionrealestate.co.uk/996953Key Information
| Address | 2a Kingarve Road Dungannon, BT71 6LQ |
|---|---|
| Price | Last listed at Offers over £259,000 |
| Style | Detached House |
| Bedrooms | 4 |
| Receptions | 2 |
| Bathrooms | 3 |
| EPC Rating | B87/B87 |
| Status | Sale Agreed |
Features
- 4 SPACIOUS BEDROOMS
- IMMACULATELY FINISHED THROUGHOUT
- OPEN PLAN KITCHEN & DINING
- FANTASTIC LOCATION
Additional Information
Pavilion Real Estate are delighted to present 2 Kingarve Road, Dungannon to the market for sale.
The stunning, 4 bedroom detached property is finished immaculately throughout and is in a highly sought after location, just off the Killymeal Road.
Early viewings are recommended to avoid disappointment.
The stunning, 4 bedroom detached property is finished immaculately throughout and is in a highly sought after location, just off the Killymeal Road.
Early viewings are recommended to avoid disappointment.
- GROUND FLOOR
- LIVING ROOM 4.52 x 3.43 (14'9" x 11'3")
- The living room is very generously sized, with laminated flooring throughout. The room boasts an open fire with a marble mantle & surround complemented by a granite hearth.
- KITCHEN/DINING 7.85 x 5.40 (25'9" x 17'8")
- The kitchen and dining area provide a very modern setting with an open plan layout. The kitchen boast contemporary styled high and low level cabinetry, equipped with an integrated fridge/freezer, dual oven/grill, electric stovetop and also provide fantastic storage with a walk-in pantry. The island provides further storage with low level cabinetry and comprises a stainless steel sink with chrome fittings. The room is beautifully finished with tiled flooring throughout, spotlight lighting and provides fantastic natural light with double patio doors and full length window panels, overlooking the enclosed rear yard.
- UTILITY 3.41 x 3.20 (11'2" x 10'5")
- The utility is tiled throughout and provide great storage with low level cabinetry and a full length cupboard. The countertop has also been tactically built to allow for an elevated washing machine and dryer.
- DOWNSTAIRS WC 1.76 x 1.00 (5'9" x 3'3")
- The WC is conveniently located downstairs and is tiled throughout, with a wash basin.
- MASTER BEDROOM 3.90 x 3.37 (12'9" x 11'0")
- The master bedroom is very generously sized with laminated flooring throughout, boasting an en-suite bathroom.
- EN-SUITE 2.47 x 1.96 (8'1" x 6'5")
- The en-suite bathroom is tiled throughout and boast an enclosed shower cubicle, WC and wash basin.
- MAIN BATHROOM 2.55 x 2.43 (8'4" x 7'11")
- The main bathroom is beautifully finished with tiled flooring throughout. It boasts a 4-piece suite, comprising a bathtub, WC, mounted washbasin and and enclosed shower cubicle.
- BEDROOM 2 3.79 x 2.93 (12'5" x 9'7")
- Bedroom 2 has laminated flooring throughout and provide fantastic natural light, overlooking the enclosed rear garden.
- BEDROOM 3 3.81 x 3.45 (12'5" x 11'3")
- Bedroom 3 has laminated flooring throughout.
- BEDROOM 4 3.89 x 3.42 (12'9" x 11'2")
- The fourth bedroom is, again, very spacious and has laminated flooring throughout.
- OTHER FEATURES
- -PVC Windows and doors
- Fully enclosed rear garden
- immaculately finished with 6 inch skirting and 4 inch architrave throughout - VIEWINGS
- To arrange a viewing or discuss further, please contact Sean on 077 847 25050 or the Pavilion Real Estate office on 028 867 65279.
Note: Rates are per LPS (17/02/2025). Property size is approximate, subject to survey. - FREE VALUATION!
- If you are considering the sale of your own property we would love to give you an obligation-free valuation. If this is something you'd liked to discuss, please contact Sean on 077 847 25050 or the Pavilion Real Estate office on 028 867 65279
-
Pavilion Real Estate

028 8676 5279

