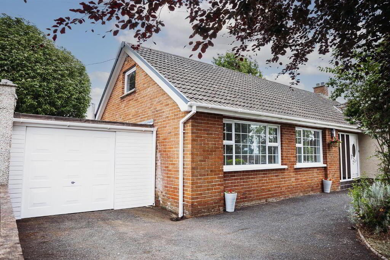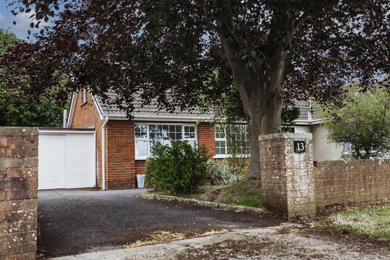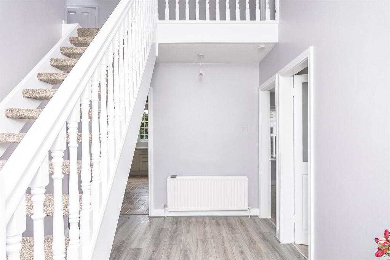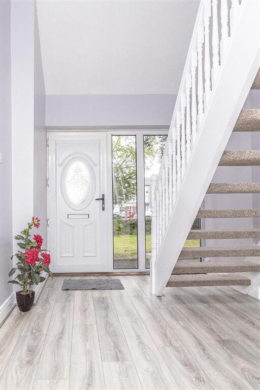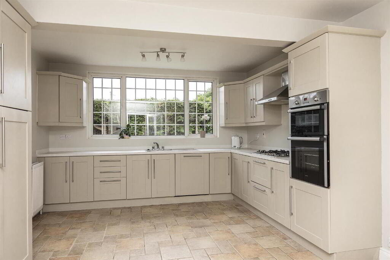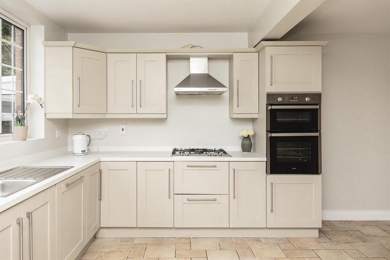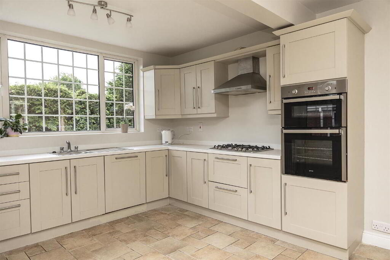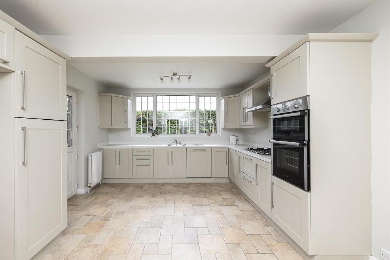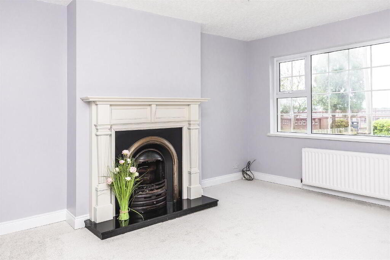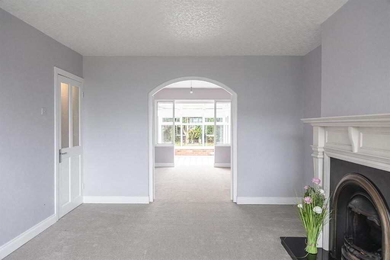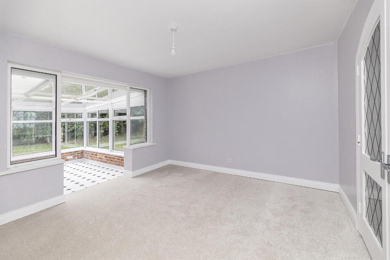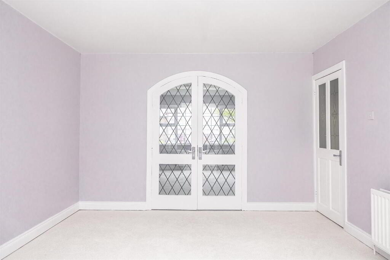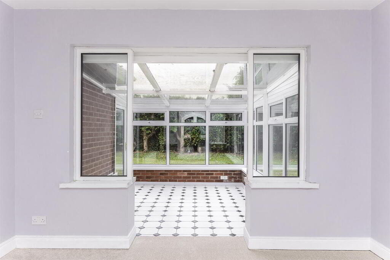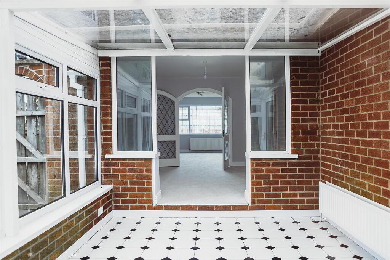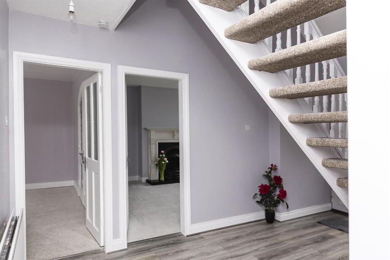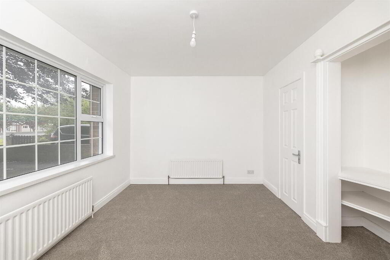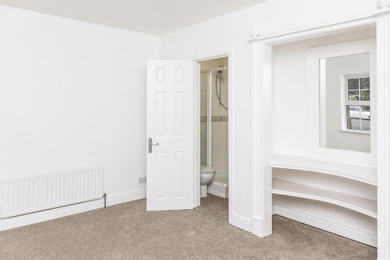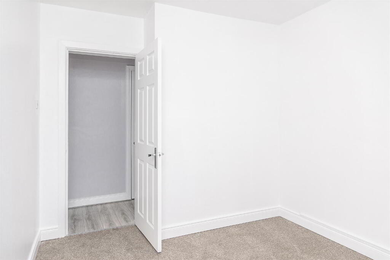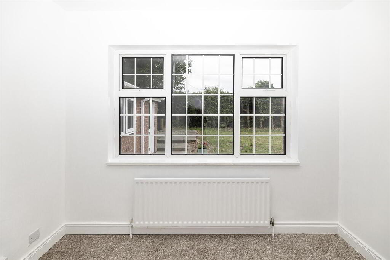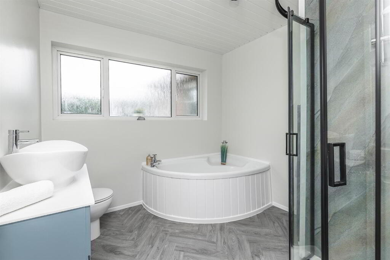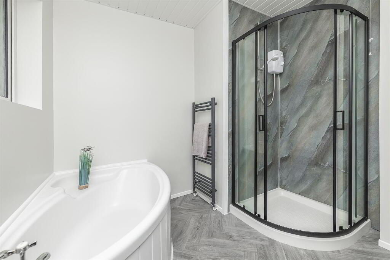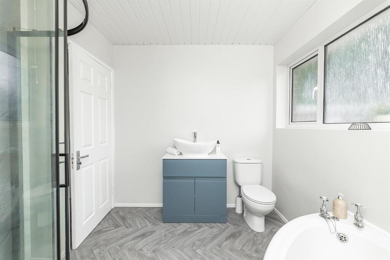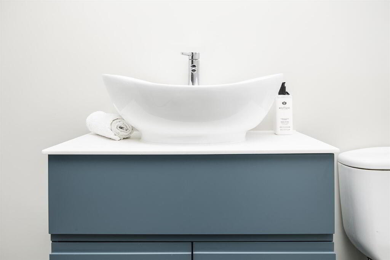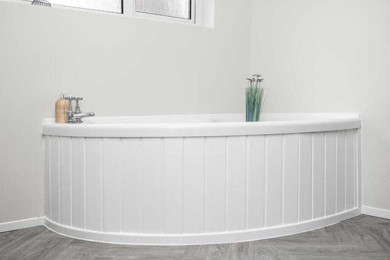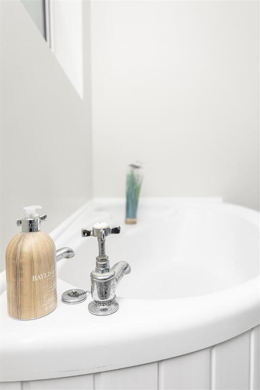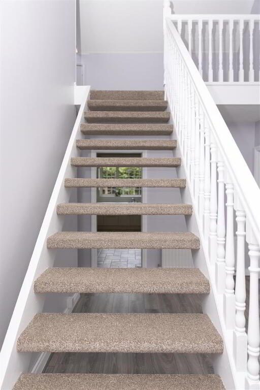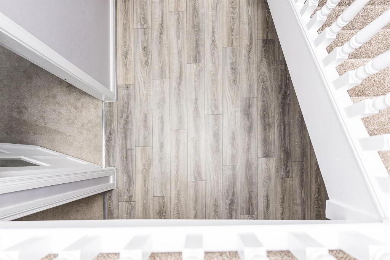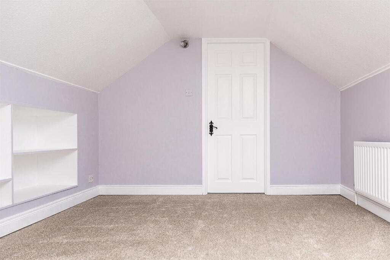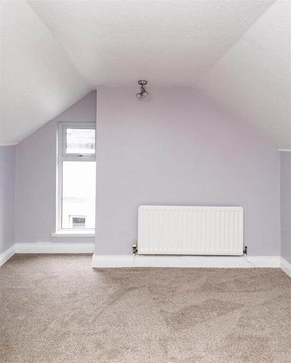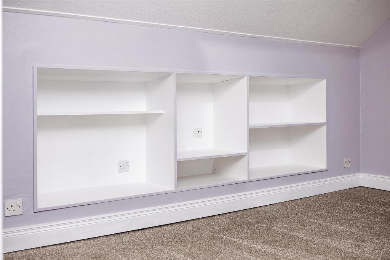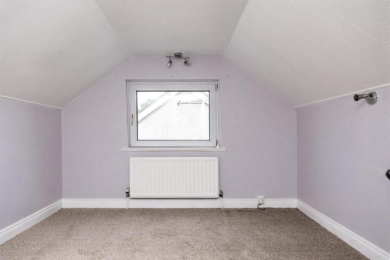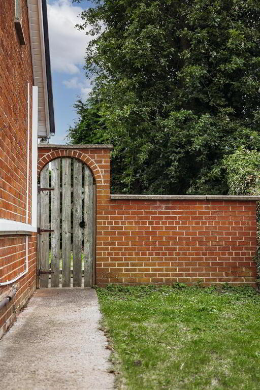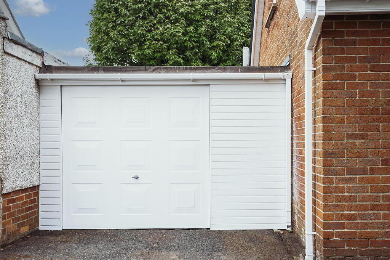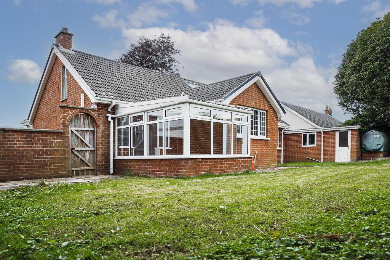
13 Toberhewny Lane Lower Lurgan, BT66 8SU
5 Bed Semi-detached Bungalow For Sale
£229,000
Print additional images & map (disable to save ink)
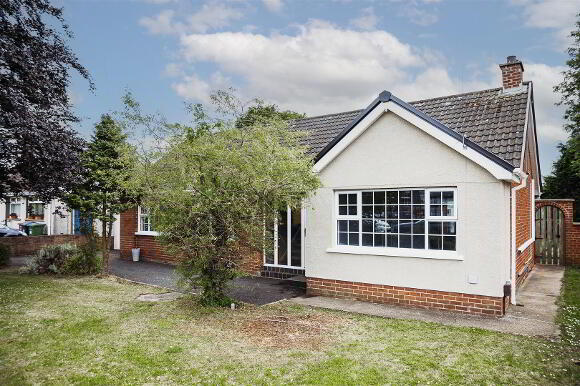
Telephone:
028 8676 5279View Online:
www.pavilionrealestate.co.uk/954488Key Information
| Address | 13 Toberhewny Lane Lower Lurgan, BT66 8SU |
|---|---|
| Price | Last listed at Offers over £229,000 |
| Style | Semi-detached Bungalow |
| Bedrooms | 5 |
| Receptions | 3 |
| Bathrooms | 2 |
| EPC Rating | /E53 |
| Status | Sale Agreed |
Features
- NEWLY RENOVATED/REFURBISHED THORUGHOUT
- 5 BEDROOMS
- 3 RECEPTIONS
- 2 BATHROOMS
- FULLY ENCLOSED REAR GARDEN
Additional Information
Pavilion Real Estate are delighted to present 13 Toberhewny Lane Lower, Lurgan to the market for sale. This property boasts a generous 1,862 sq ft of living space, and has recently undergone extensive renovation & refurbishment to bring the property to a high spec modern standard.
With five spacious bedrooms, there is plenty of space for a growing family or for hosting overnight guests.
The property features two well-appointed bathrooms, ensuring convenience and comfort for all residents. Built in 1967, this bungalow exudes character and charm while also offering modern amenities for contemporary living.
This detached bungalow, located in a highly sought after area within Lurgan is sure to generate a lot of interest - early viewing is recommended to avoid disappointment!
With five spacious bedrooms, there is plenty of space for a growing family or for hosting overnight guests.
The property features two well-appointed bathrooms, ensuring convenience and comfort for all residents. Built in 1967, this bungalow exudes character and charm while also offering modern amenities for contemporary living.
This detached bungalow, located in a highly sought after area within Lurgan is sure to generate a lot of interest - early viewing is recommended to avoid disappointment!
- GROUND FLOOR
- LIVING ROOM 4.52 x 3.63 (14'9" x 11'10")
- The living room provides a spacious and warm setting. With new carpet throughout, the living area boasts an open fireplace with a granite hearth and wooden surround. There is also a large window at the front, allowing for an abundance of natural lighting, as well as access to the dining area through double French doors.
- DINING ROOM 3.64 x 3.64 (11'11" x 11'11")
- The dining room is also freshly carpeted throughout, offering the perfect space for family meals or entertaining. With direct access to the living area, as well to the extended sunroom, this is natural light entering from both directions, creating a bright and vibrant space.
- SUNROOM 3.51 x 2.84 (11'6" x 9'3")
- The sunroom provides the perfect space to enjoy the environment and view of the rear garden. Tiled throughout, this room boast double glazing windows throughout and with a double radiator, it offers a warm setting in the colder months and a cool, airy space in the summer.
- KITCHEN 5.10 x 3.71 (16'8" x 12'2")
- The kitchen has recently undergone significant modernisation. The shaker style cabinetry offers an abundance of storage space, with high and low units as well as full height pantry cabinets with a built in space for an American style fridge-freezer. The kitchen also boasts a brand new integrated gas stove-top as well, a brand new integrated dual oven and an integrated dishwasher. With a large window overlooking the rear garden, the kitchen benefits from fantastic natural lighting.
- MASTER BEDROOM 4.06 x 3.02 (13'3" x 9'10")
- The master bedroom is freshly carpeted throughout, located at the front of the property. It benefits from a built- in vanity area as well as an en-suite bathroom.
- EN-SUITE
- The en-suite has an enclosed shower cubicle with an electric shower as well as a basin and WC.
- BEDROOM 2 2.83 x 2.73 (9'3" x 8'11")
- The second bedroom on the ground floor is also freshly carpeted throughout and is located at the front of the property.
- BEDROOM 3 3.28 x 3.03 (10'9" x 9'11")
- Located at the rear of the house, the last bedroom on the ground floor is freshly carpeted and overlooks the rear garden, with fantastic natural lighting.
- MAIN BATHROOM 2.68 x 2.59 (8'9" x 8'5")
- The main bathroom has wood-effect linoleum flooring. Full renovated, the bathroom boasts a large enclosed shower cubicle with electric shower as well as large corner bathtub. The bathroom also has a modern vanity unit with elevated basin and a wall mounted heated towel rail.
- FIRST FLOOR
- BEDROOM 4 3.66 x 3.12 (12'0" x 10'2")
- Freshly carpeted throughout with access to the loft.
- BEDROOM 5 3.65 x 3.01 (11'11" x 9'10")
- Freshly carpeted throughout with access to the loft.
- LANDING
- The landing is freshly carpeted and is fitted with a built in shelving/media unit, offering the perfect space for working from home.
- EXTERNAL
- GARAGE 10.53 x 3.55 (34'6" x 11'7")
- The single door garage is very expansive in size and is wired and plumbed with a basin, as well as having access via the rear garden through a single PVC door.
- GARDEN
- The rear garden is fully enclosed and is lined with mature trees, offering the perfect blend of space and privacy. a Sun trap on those warmer days, there is also an elevated patio area.
- ADDITIONAL FEATURES
- - FULLY REFURBISHED/RENOVATED THROUGHOUT
- PVC WINDOWS AND DOORS THROUGHOUT
- OFCH - VIEWINGS
- To arrange a viewing or discuss this property further, please call Sean on 077 847 25050 or the Pavilion Real Estate office on 028 867 65279
- FREE VALUATION
- If you are considering the sale of your own property we would love to give you an obligation-free valuation. If this is something you'd liked to discuss, please contact Sean on 077 847 25050 or the Pavilion Real Estate office on 028 867 65279
- NOTES
- Rates and property size are per LPS 27/6/2024
-
Pavilion Real Estate

028 8676 5279

