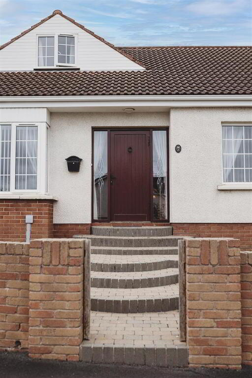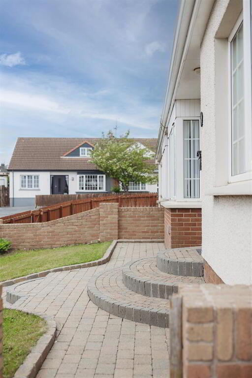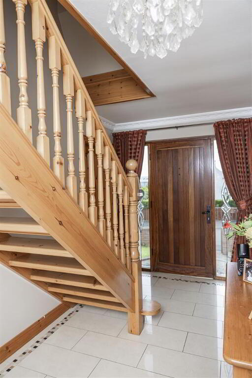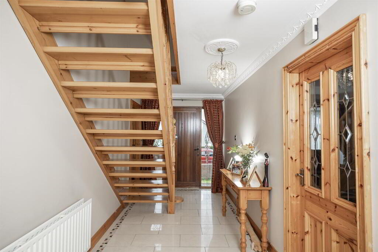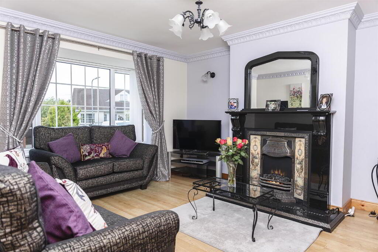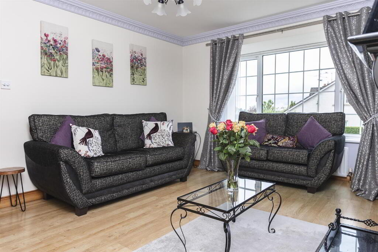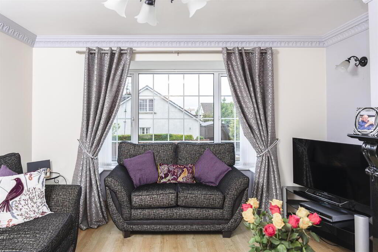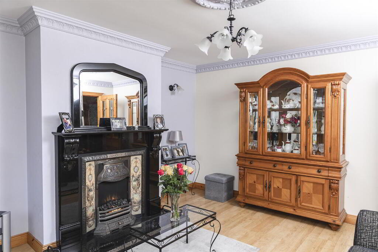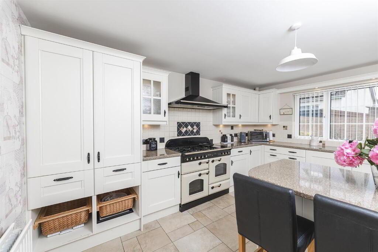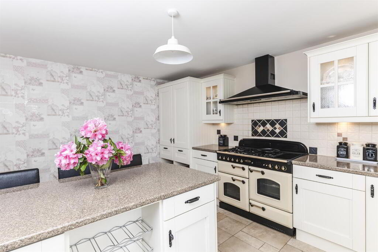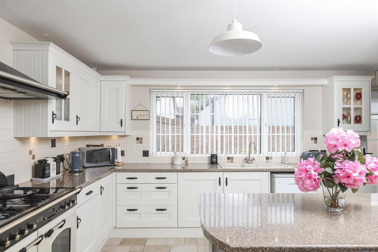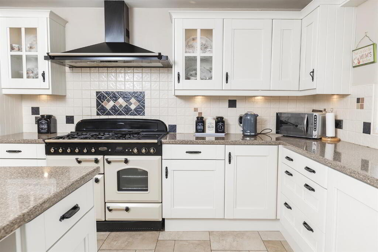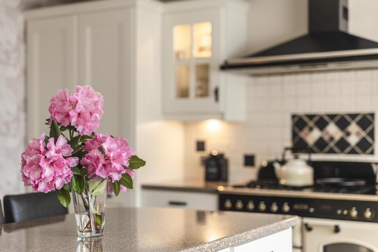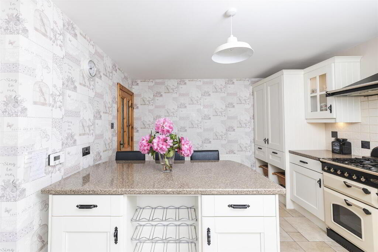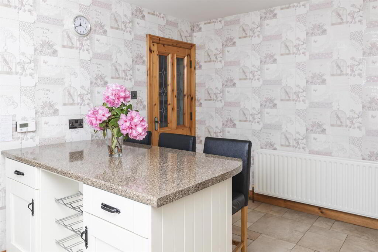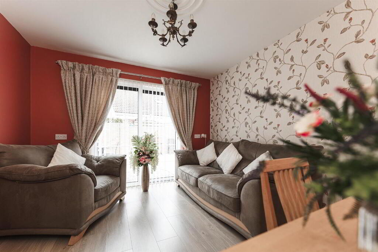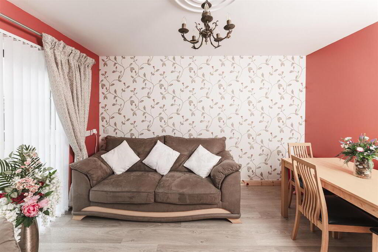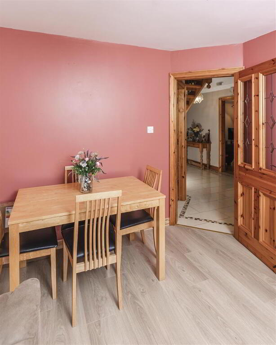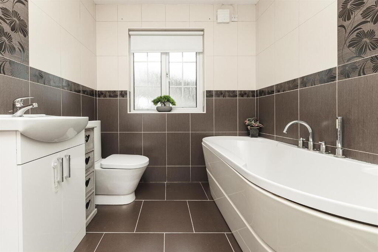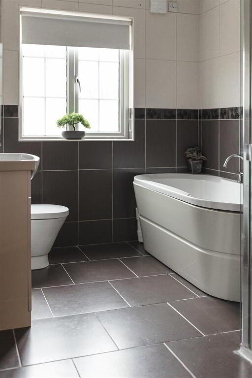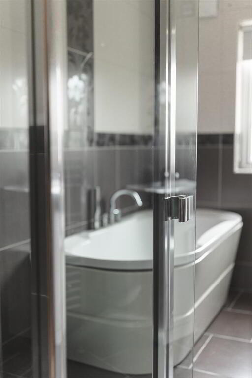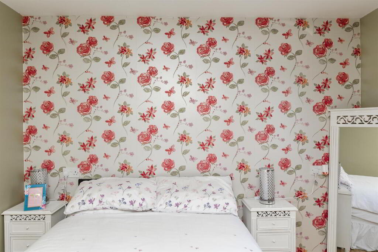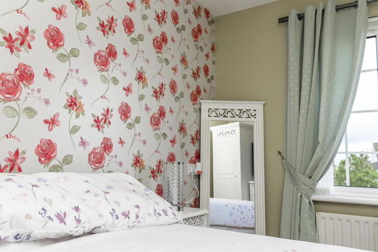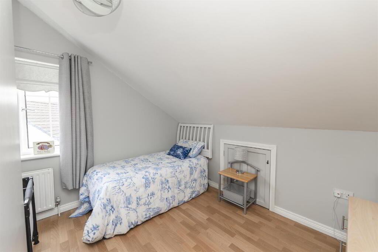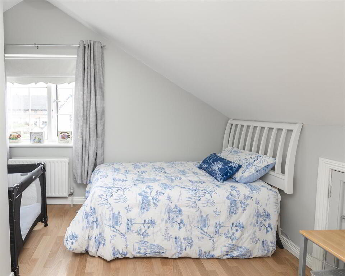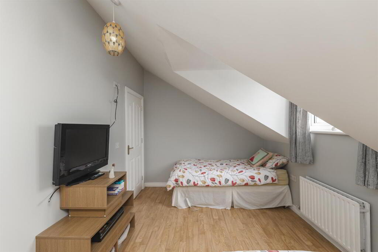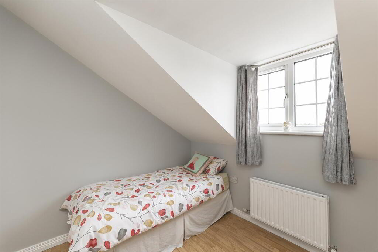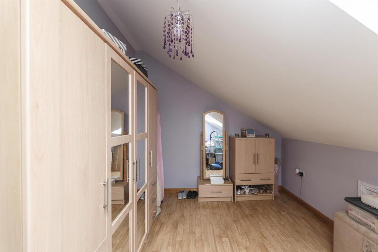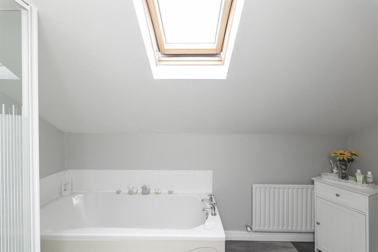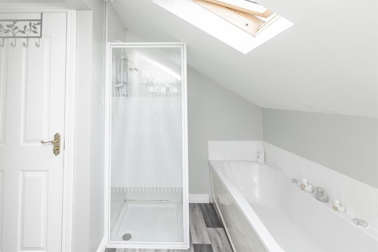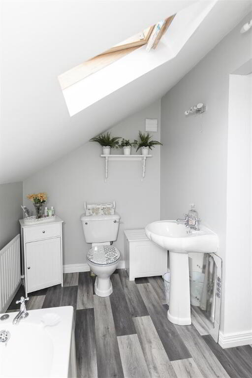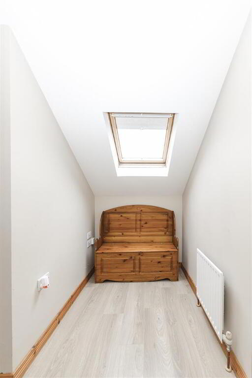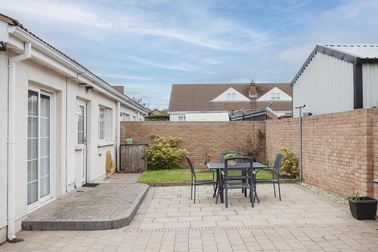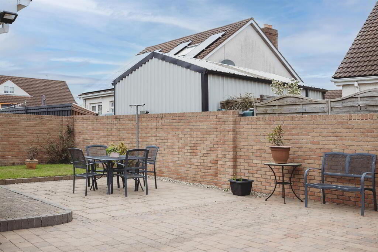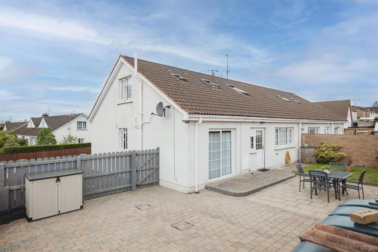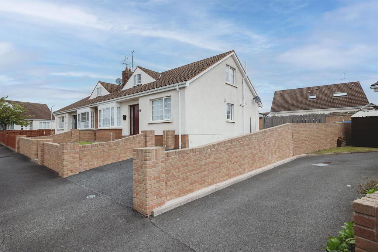
15 Collowen Coalisland, BT71 4XB
4 Bed Semi-detached Bungalow For Sale
SOLD
Print additional images & map (disable to save ink)
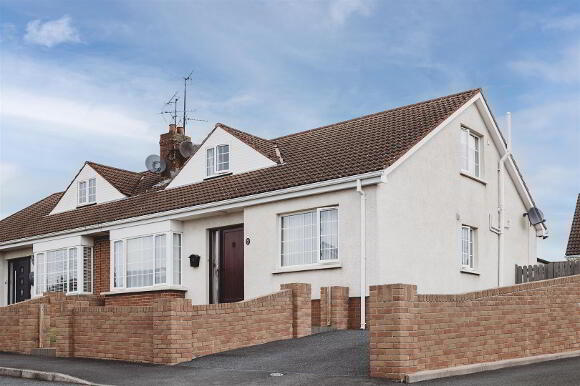
Telephone:
028 8676 5279View Online:
www.pavilionrealestate.co.uk/945761Key Information
| Address | 15 Collowen Coalisland, BT71 4XB |
|---|---|
| Style | Semi-detached Bungalow |
| Bedrooms | 4 |
| Receptions | 2 |
| Status | Sold |
Features
- 4 BEDROOMS
- 2 RECEPTIONS
- 2 FULL BATHROOMS
- FULLY ENCLOSED REAR YARD
- BEAUTIFULLY FINISHED THROUGHOUT
Additional Information
Pavilion Real Estate are delighted to present this charming detached 1.5 story home, located in the quite cul-de-sac of Collowen, Coalisland.
This home offers modern amenities while maintaining a classic charm. Situated in a tranquil setting, this property offers a perfect blend of comfort and convenience.
With its spacious rooms, beautiful surroundings, and convenient location, this property is sure to capture your heart. Contact us today to arrange a viewing and start envisioning the life you could create in this wonderful home.
This home offers modern amenities while maintaining a classic charm. Situated in a tranquil setting, this property offers a perfect blend of comfort and convenience.
With its spacious rooms, beautiful surroundings, and convenient location, this property is sure to capture your heart. Contact us today to arrange a viewing and start envisioning the life you could create in this wonderful home.
- GROUND FLOOR
- RECEPTION 4.26 x 3.74 (13'11" x 12'3")
- The reception provides a modern, yet classic space to relax. With laminated flooring throughout. the room benefits from an abundance of natural light through a large bay window. The room also boast an electric fire, with capabilities for an open fire, a marble fireplace and granite hearth.
- LIVING/DINING ROOM 3.74 x 3.22 (12'3" x 10'6")
- The additional living area can also be used as a dining room. With laminated flooring throughout and sliding patio doors to access the rear of the house.
- KITCHEN 5.96 x 4.45 (19'6" x 14'7")
- The kitchen is the perfect blend of contemporary and classic. With tiled flooring throughout, the kitchen benefits from and abundance of cabinetry units, high and low. There is tiled splashback throughout the entire kitchen area, with the benefit of an island with a breakfast bar, additional storage and wine rack. There is a fully gas operated Rangemaster Stove with and electric Rangemaster rangehood. The kitchen offers a 1.5 ceramic sink, pantry and overhead cabinets, measured to fit and American style fridge freezer. The room also flows through to a utility area offering further wash basin facilities, plumbed for a washing machine with allocated space for a dryer also.
- GROUND FLOOR BATHROOM 3.19 x 2.1 (10'5" x 6'10")
- The ground floor benefits from a full sized bathroom. It offers a 3 piece suite with bathtub, WC and wash basin with vanity cabinet as well as a mounted towel heater. The room is tiled floor to ceiling and boasts an enclosed shower cubicle with a dual head shower, including a rainfall showerhead.
- BEDROOM 1 3.2 x 3.1 (10'5" x 10'2")
- The first bedroom is located on the ground floor. It has laminated flooring throughout and benefits from fantastic natural light at the front of the property..
- FIRST FLOOR
- BEDROOM 2 4.81 x 2.76 (15'9" x 9'0")
- The second bedroom is located on the first floor and is very generously sized. It also benefits from fantastic light through the Velux skylight.
- BEDROOM 3 4.34 x 2.90 (14'2" x 9'6")
- The third bedroom is also very generously sized, located on the first floor.
- BEDROOM 4 3.44 x 3.21 (11'3" x 10'6")
- The final bedroom continue with the trend of spacious rooms throughout the house.
- BATHROOM 2 3.24 x 2.80 (10'7" x 9'2")
- The first floor also boasts a full bathroom, tiled throughout. It consists of a 3 piece suite of bathtub, WC and wash basin as well as another fully enclosed shower cubicle.
- REAR YARD
- The rear yard is fully enclosed with an extensive paved area, perfect for entertaining. There is also a small lawn area, as well as electric wiring running to allow for external sheds/garden rooms.
- OTHER FEATURES
- - PVC double glazed windows throughout
- Fibre internet to the property
- Solid wooden doors throughout the ground floor
- OFCH
- Fully enclosed rear yard - VIEWINGS
- To arrange a viewing or to discuss the property further, please call Sean on 077 847 25050 or the Pavilion Real Estate office on 028 867 65279
Notes:
Rates are per LPS 15/5/2024
Rooms measurements are taken from the widest points - FREE VALUATION!!
- If you are considering the sale of your own property we would love to give you an obligation-free valuation. If this is something you'd liked to discuss, please contact Sean on 077 847 25050 or the Pavilion Real Estate office on 028 867 65279
-
Pavilion Real Estate

028 8676 5279

