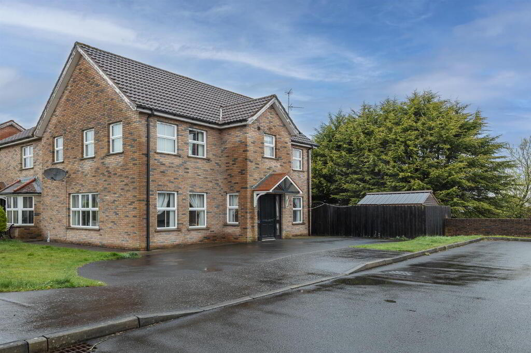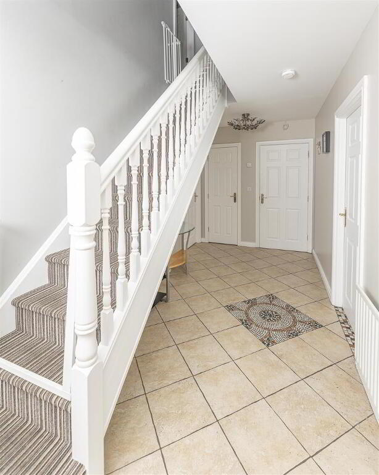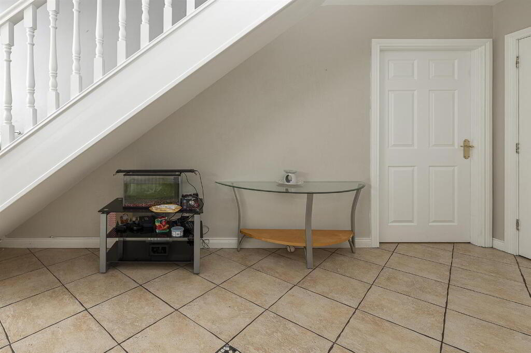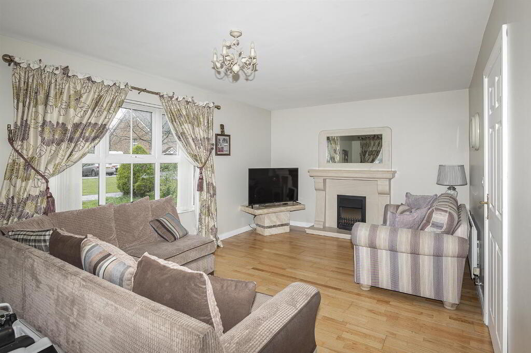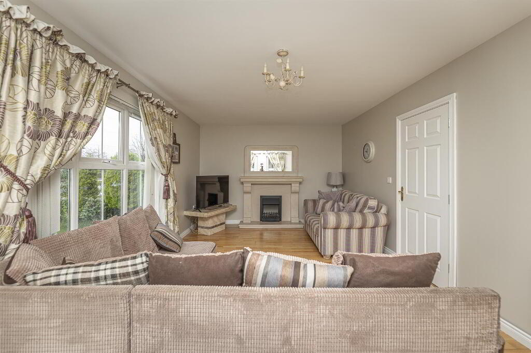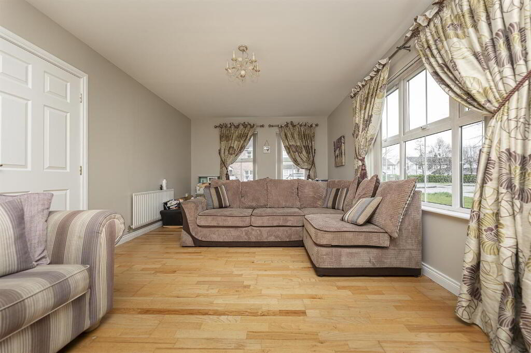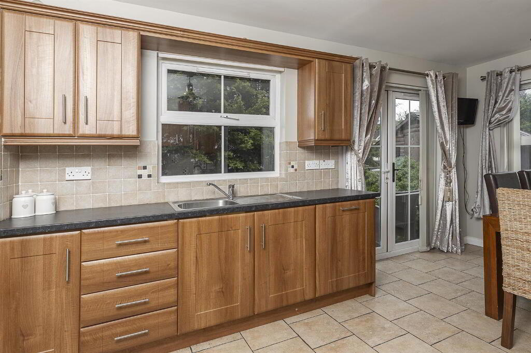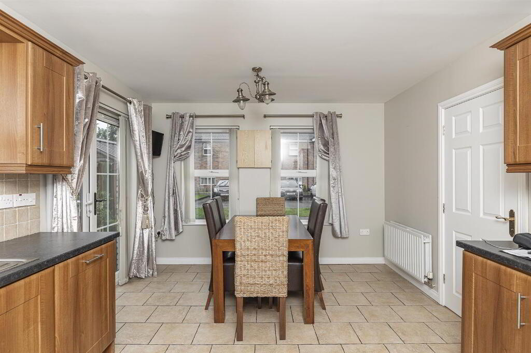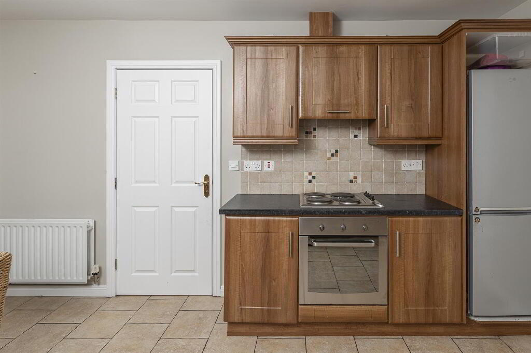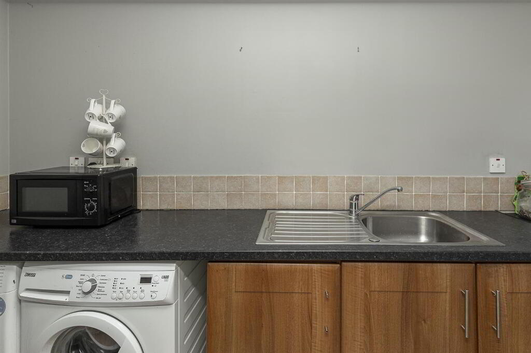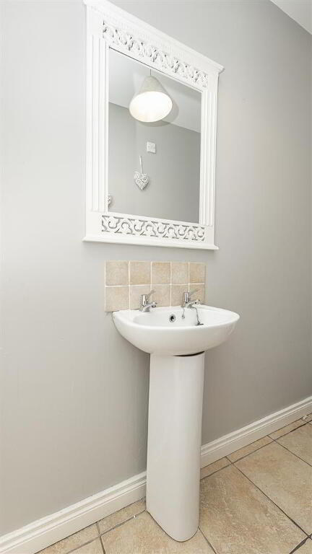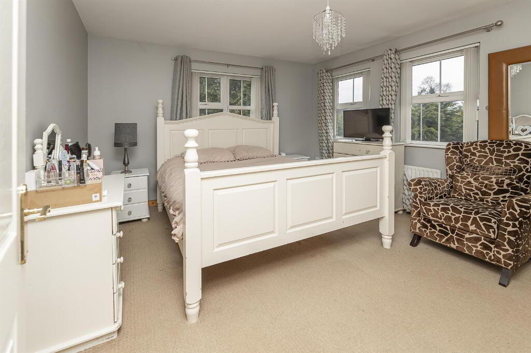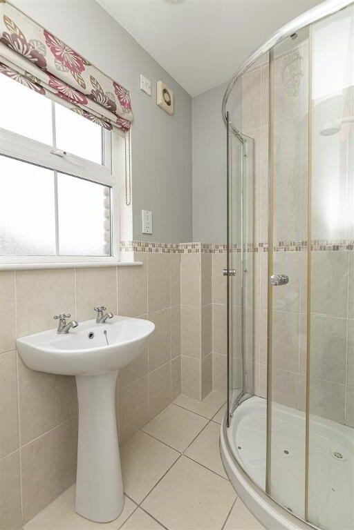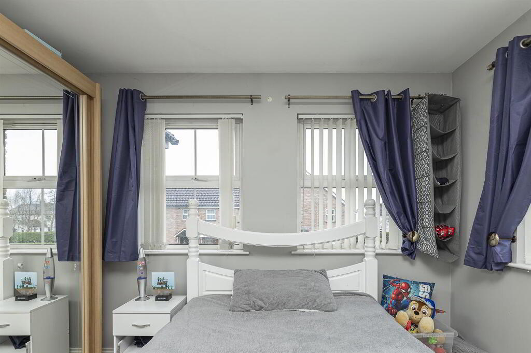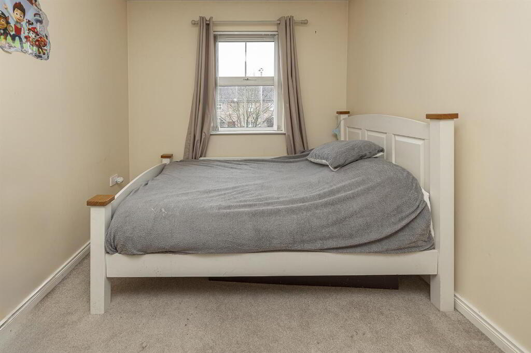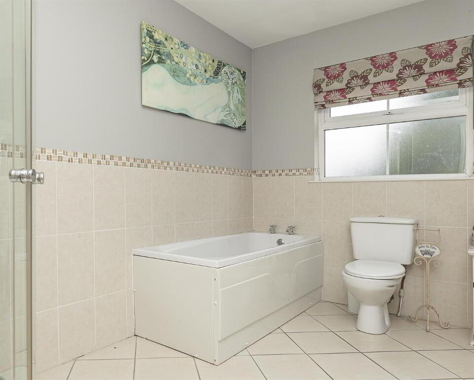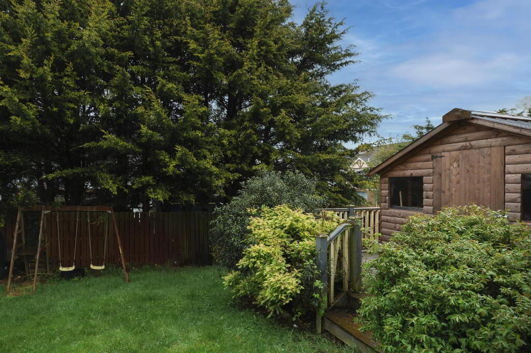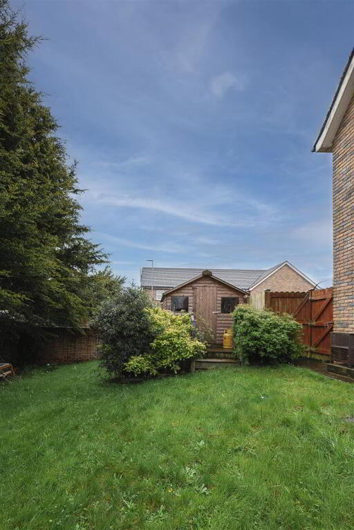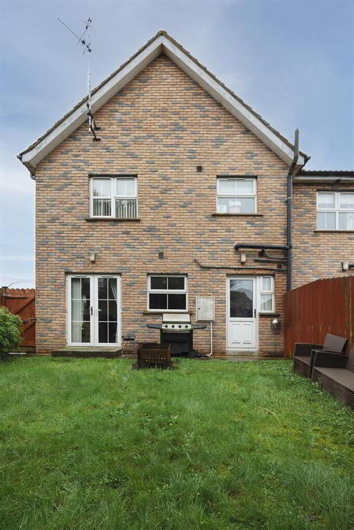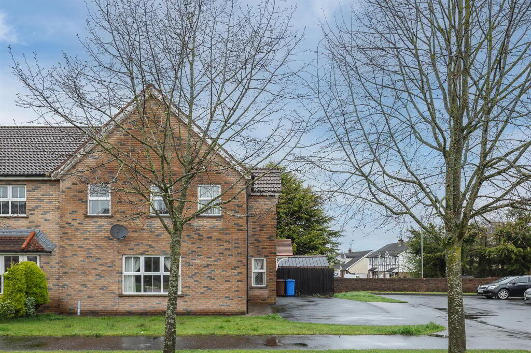
34 Canal Meadows Coalisland, BT71 4UD
3 Bed Semi-detached House For Sale
SOLD
Print additional images & map (disable to save ink)
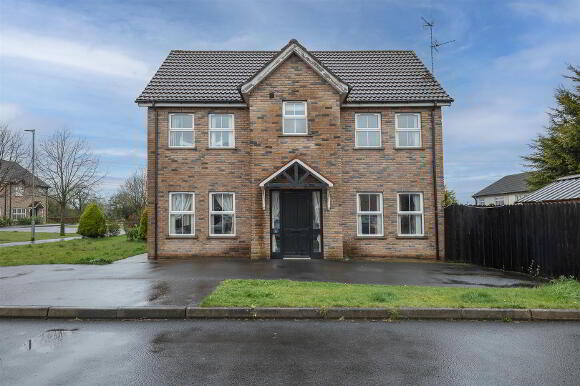
Telephone:
028 8676 5279View Online:
www.pavilionrealestate.co.uk/939368Key Information
| Address | 34 Canal Meadows Coalisland, BT71 4UD |
|---|---|
| Style | Semi-detached House |
| Bedrooms | 3 |
| Receptions | 1 |
| Bathrooms | 3 |
| Status | Sold |
Features
- VERY LARGE 3-BED SEMI DETACHED
- 3 GENEROUSLY SIZED BEDROOMS
- 3 BATHROOMS
- VERY SPACIOUS LIVING AREA
- LARGE ENCLOSED GARDEN WITH DECKING AREA
Additional Information
Pavilion Real Estate are delighted to present 34 Canal Meadows, Coalisland to the market for sale.
This stunning, semi-detached three-bed house is one of the largest semi detached properties in the development at 1,538sqft. Nestled in the highly sought after residential development of Canal Meadows, this home presents the perfect opportunity for couples and families alike to take advantage of such a fantastic offering. We recommend early viewing to avoid disappointment.
This stunning, semi-detached three-bed house is one of the largest semi detached properties in the development at 1,538sqft. Nestled in the highly sought after residential development of Canal Meadows, this home presents the perfect opportunity for couples and families alike to take advantage of such a fantastic offering. We recommend early viewing to avoid disappointment.
- GROUND FLOOR
- KITCHEN/DINING 4.72 x 3.64 (15'5" x 11'11")
- The kitchen and dining area is tiled throughout and comprises an integrated stovetop & oven as well as a stainless steel sink. There are cabinetry units, high and low, on both sides of the kitchen, offering an abundance of storage space. The dining area overlooks the enclosed back yard, accessible by double patio doors.
- UTILITY 3.60 x 1.58 (11'9" x 5'2")
- The utility room is tiled throughout and has full length low cabinetry and worktop, with space for a washing machine & dryer.
- LIVING AREA
- The living area is extremely generously sized, with solid wooden flooring throughout. It benefits from an open fire with marble fireplace and surround & mantle top mirror. The room also captures and abundance of natural lighting.
- WC 2.17 x 1.12 (7'1" x 3'8")
- The ground floor benefits from a WC, with tiled flooring throughout.
- DOWNSTAIRS STORAGE 2.17 x 0.94 (7'1" x 3'1")
- In keeping with the theme throughout the house, there is a spacious storage area on the ground floor.
- FIRST FLOOR
- MASTER BEDROOM 4.62 x 3.87 (15'1" x 12'8")
- The master bedroom is very spacious in size. It is carpeted throughout and boasts an en-suite bathroom
- EN-SUITE 2.17 x 1.25 (7'1" x 4'1")
- The en-suite bathroom has tiled flooring and 50% tiled wall coverage. It comprises a WC, a wash basin and an enclosed shower cubicle.
- BEDROOM 2 3.79 x 3.50 (12'5" x 11'5")
- The second bedroom is also very generously sized, carpeted throughout and offers an abundance of natural lighting.
- BEDROOM 3 4.66 x 2.53 (15'3" x 8'3")
- The third bedroom is very large compared to similar 3 bed semi-detached properties.
- MAIN BATHROOM 3.48 x 2.46 (11'5" x 8'0")
- The main bathroom has tiled flooring and 50% tiled wall coverage. It comprises a 3 piece suite with chrome fixtures including a bathtub, WC and wash basin as well as an enclosed shower cubicle.
- HOT PRESS
- Shelved
- OUTISDE
- The rear garden is spacious and fully enclosed. It has an elevated decking area which is perfect for entertaining on the long summer evenings.
- OTHER FEATURES
- - Double glazing PVC Windows throughout the home
- Combi boiler heating system offering instant hot water
- Garden shed optional extra, available for purchase from sitting tenant - VIEWINGS
- For further information or to arrange a viewing, please contact Sean on 077 847 25050 or the Pavilion Real Estate office on 028 867 65279
Note: Rates and property size are per LPS (11/4/24) - FREE VALUATION!
- If you are considering the sale of your own property we would love to give you an obligation-free valuation. If this is something you'd liked to discuss, please contact Sean on 077 847 25050 or the Pavilion Real Estate office on 028 867 65279
-
Pavilion Real Estate

028 8676 5279

