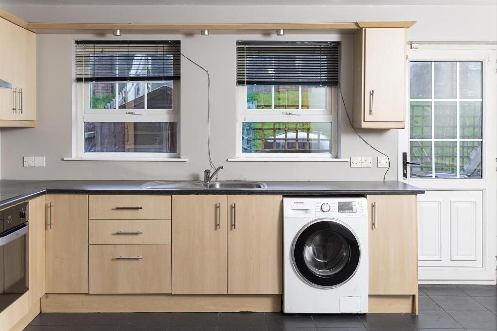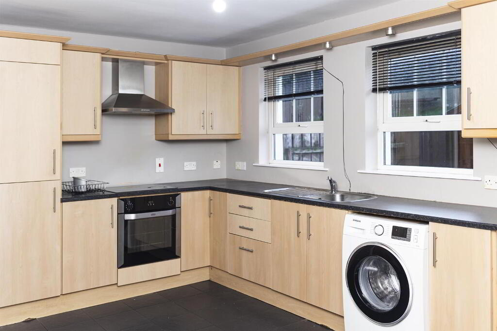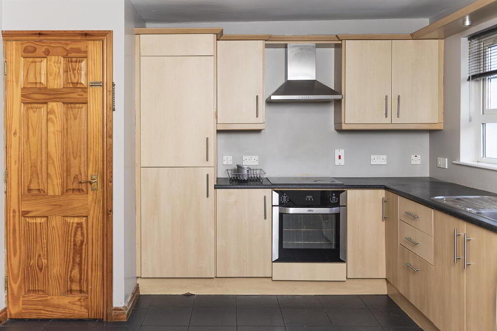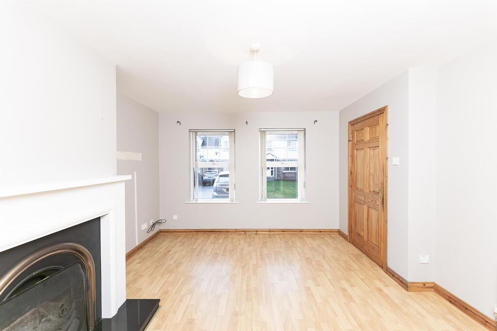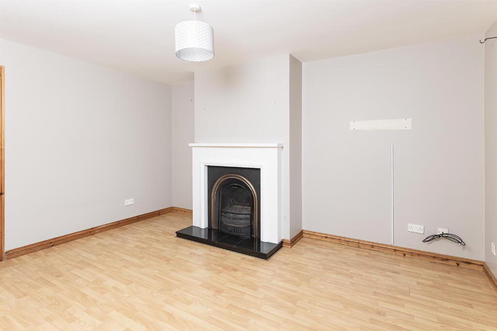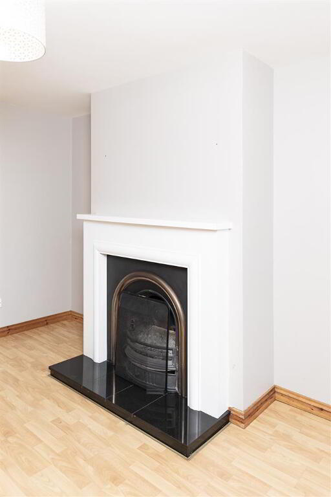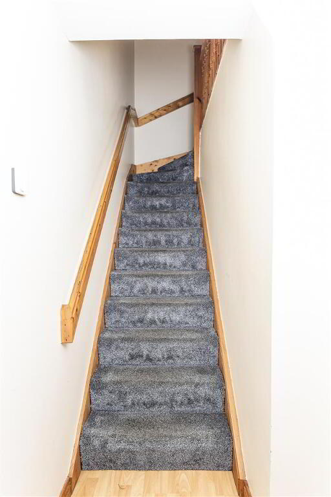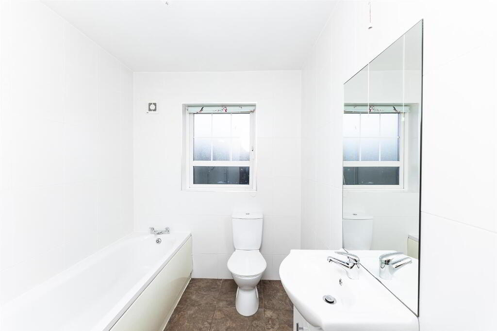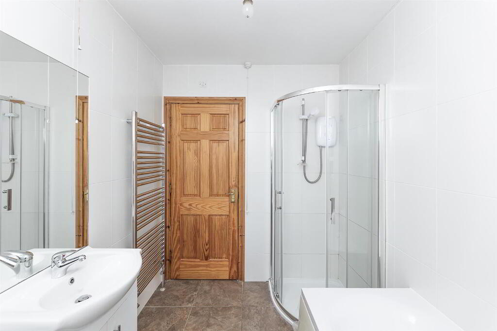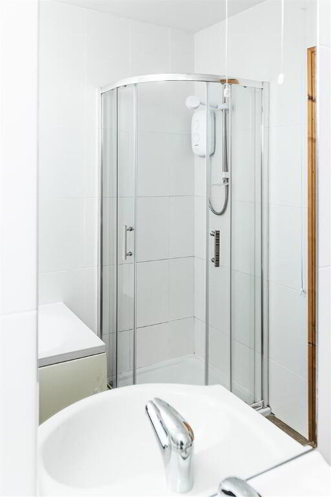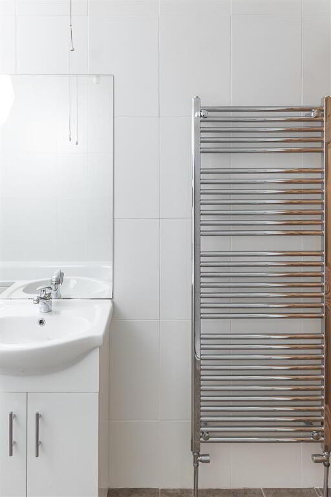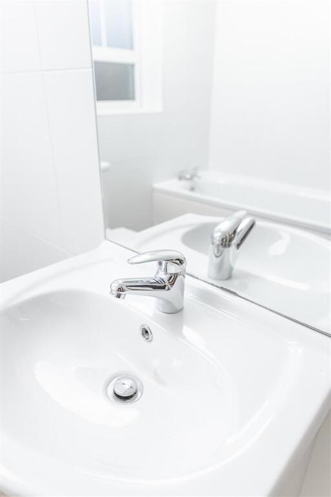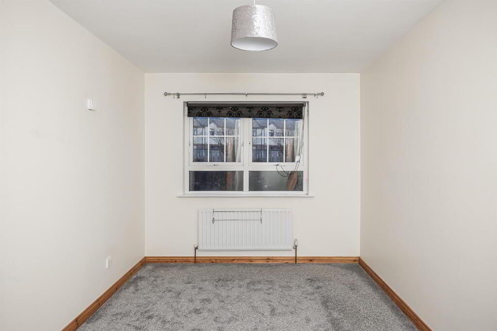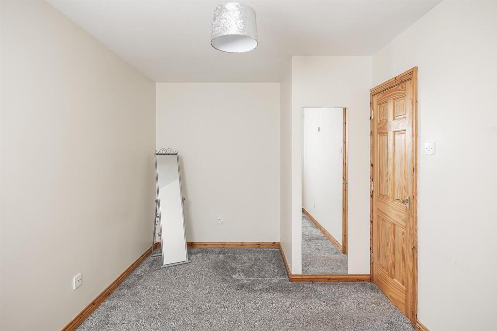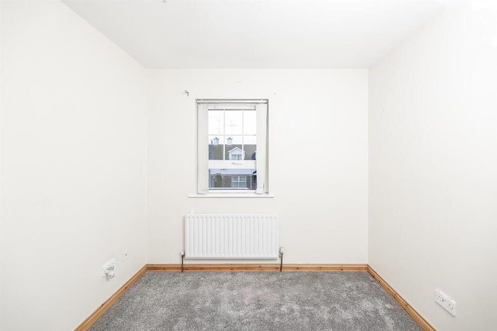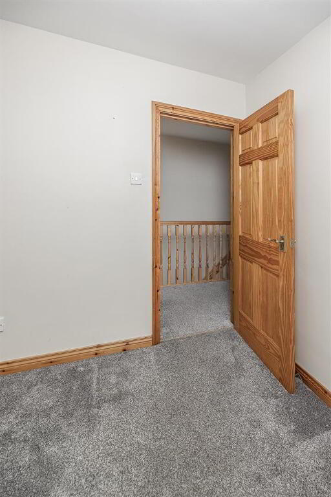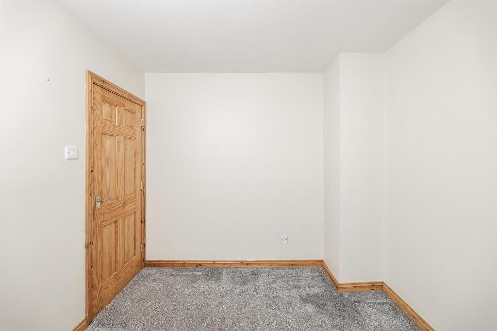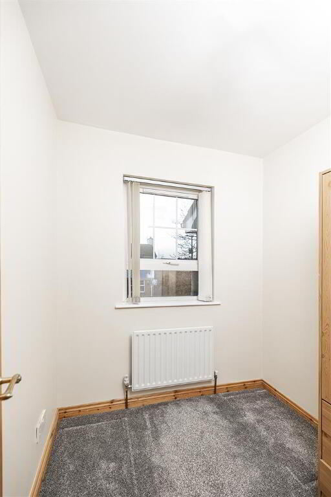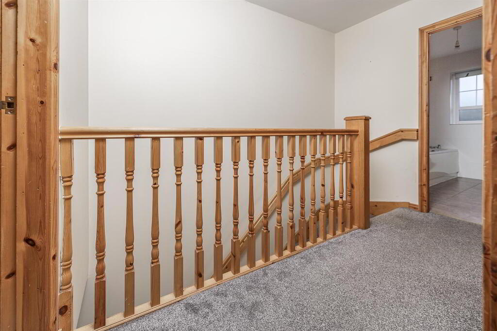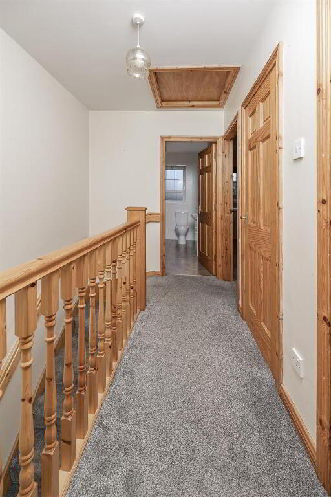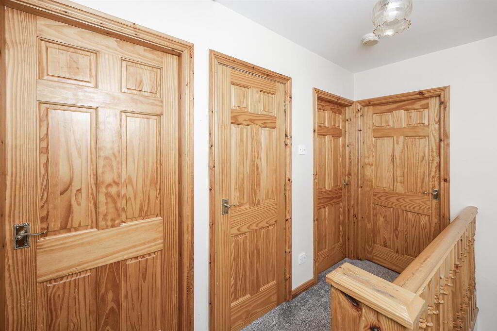
55 Westbury Drive Cookstown, BT80 8WD
3 Bed Mid-terrace House For Sale
£125,000
Print additional images & map (disable to save ink)
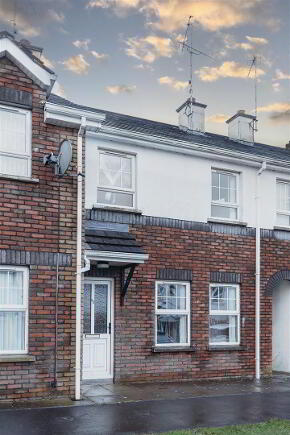
Telephone:
028 8676 5279View Online:
www.pavilionrealestate.co.uk/927291Key Information
| Address | 55 Westbury Drive Cookstown, BT80 8WD |
|---|---|
| Price | Last listed at Offers over £125,000 |
| Style | Mid-terrace House |
| Bedrooms | 3 |
| Receptions | 1 |
| Bathrooms | 1 |
| Heating | Oil |
| EPC Rating | /C69 |
| Status | Sale Agreed |
Features
- MODERN TOWNHOUSE
- FANTASTIC CENTRAL LOCATION
- MODERN FINISHINGS THROUGHOUT
- SOLID WOODEN DOORS THROUGHOUT
- PVC WINDOWS AND EXTERNAL DOORS
- OIL FIRED CENTRAL HEATING
Additional Information
Pavilion Real Estate are delighted to present 55 Westbury Drive, Cookstown to the market for sale.
This contemporary, mid-terrace 3 bedroom house presents in fantastic condition with modern finishings throughout. Nestled in the popular residential development of Westbury, this property is located within walking distance to Cookstown town centre, schools and local amenities.
Sure to appeal to first home buyers and investors alike, we recommend early viewing to avoid disappointment.
This contemporary, mid-terrace 3 bedroom house presents in fantastic condition with modern finishings throughout. Nestled in the popular residential development of Westbury, this property is located within walking distance to Cookstown town centre, schools and local amenities.
Sure to appeal to first home buyers and investors alike, we recommend early viewing to avoid disappointment.
- LIVING AREA 4.37 x 3.73 (14'4" x 12'2")
- The living area boasts fantastic natural light, looking on to a communal use garden. With laminated flooring throughout, the space is complemented with an open fire and solid wood fireplace & surround.
- KITCHEN/DINING 4.83 x 3.47 (15'10" x 11'4")
- The kitchen comprises units high and low, tiled flooring throughout and a spacious area for dining. It is plumbed for a washing machine (optional inclusion in sale)and has a stainless steel sink and fixtures. It also boasts an integrated fridge freezer, integrated electric oven & stove top. There is also a storage room/pantry offset.
- STAIRS & LANDING
- Carpeted throughout
- MASTER BEDROOM 4.87 x 2.73 (15'11" x 8'11")
- The master bedroom, carpeted throughout, is very spacious and is located at the rear of the house.
- BEDROOM 2 3.00 x 2.72 (9'10" x 8'11")
- Generously sized and carpeted throughout.
- BEDROOM 3 2.00 x 1.94 (6'6" x 6'4")
- Carpeted throughout
- BATHROOM 2.68 x 1.98 (8'9" x 6'5")
- The bathroom is tiled flooring to ceiling and comprises a 3 piece suite with chrome fixtures as well as an enclosed shower cubicle with a Redring electric shower.
- HOTPRESS
- - Shelved
- REAR
- - Lawned area
- Oil tank and burner
- Double door shed - VIEWINGS
- For further information or to arrange a viewing, please contact Sean on 077 847 25050 or the Pavilion Real Estate office on 028 867 65279
- FREE VALUATION!
- If you are considering the sale of your own property we would love to give you an obligation-free valuation. If this is something you'd liked to discuss, please contact Sean on 077 847 25050 or the Pavilion Real Estate office on 028 867 65279
- NOTES
- Rates per LPS as at 24/1/24
Management costs estimated at £130 per annum
-
Pavilion Real Estate

028 8676 5279

