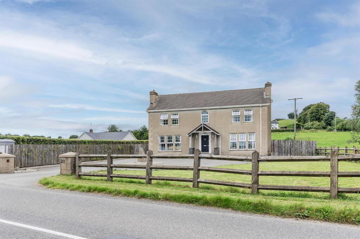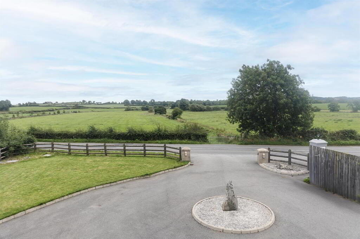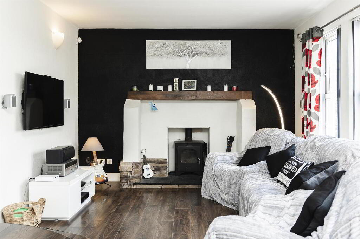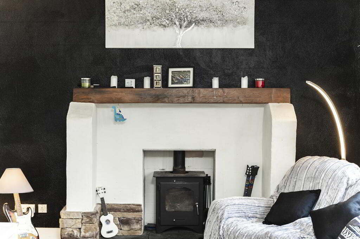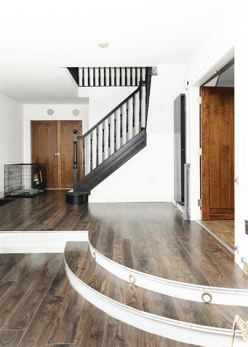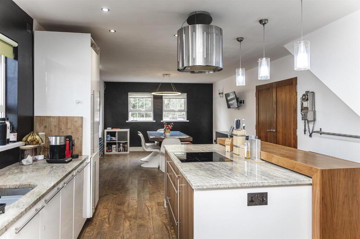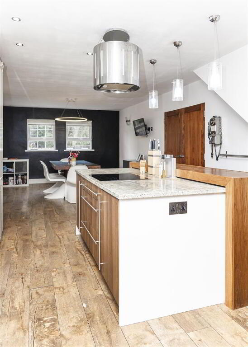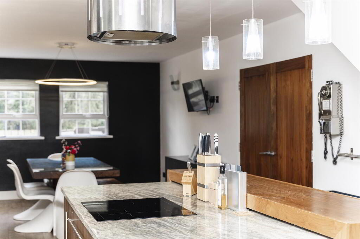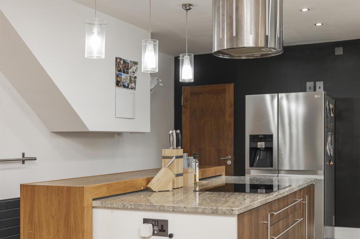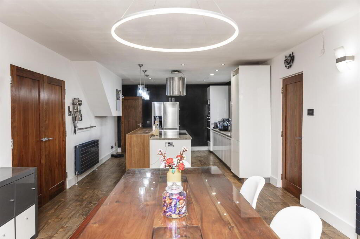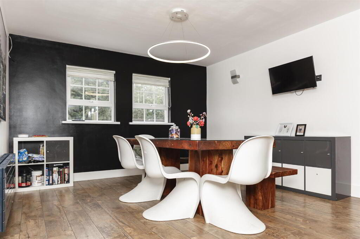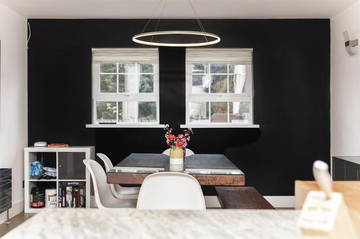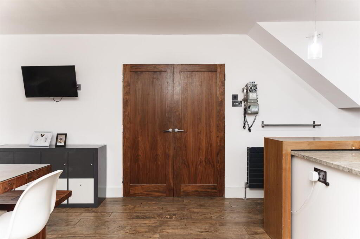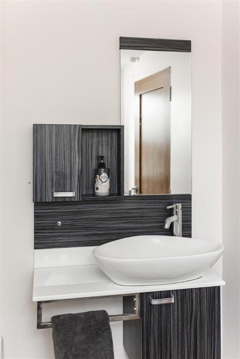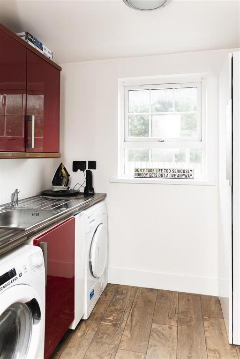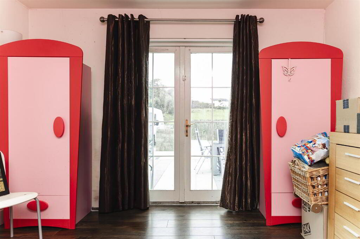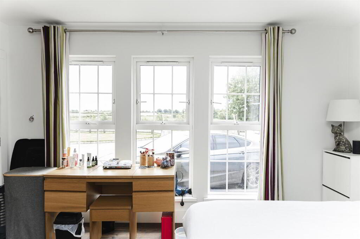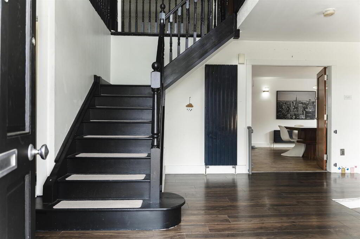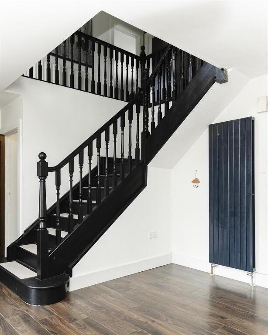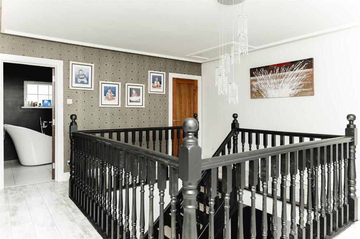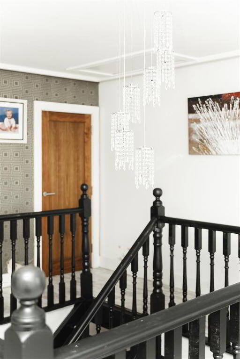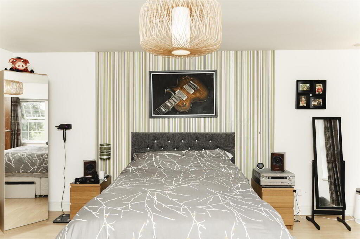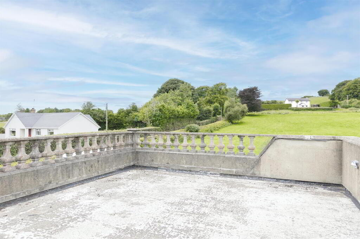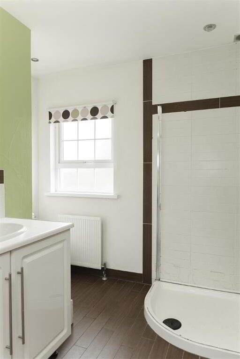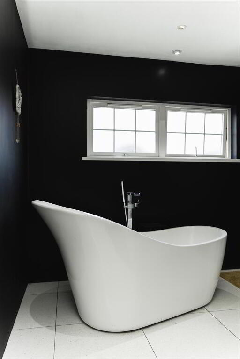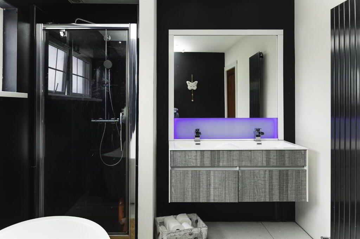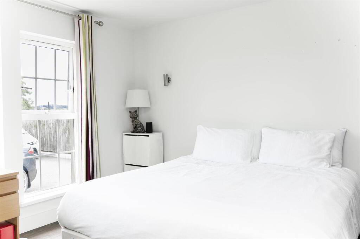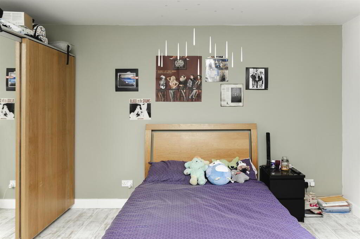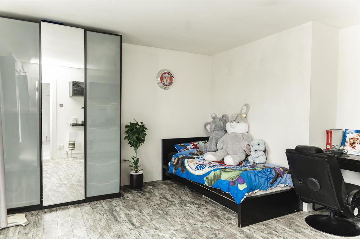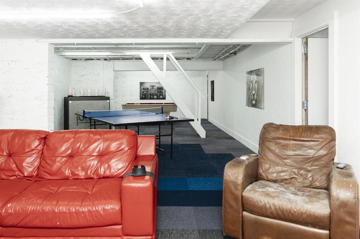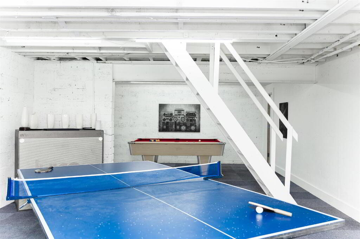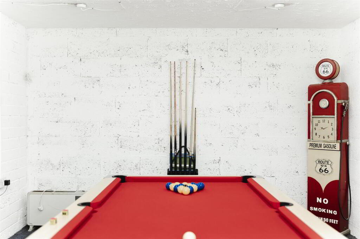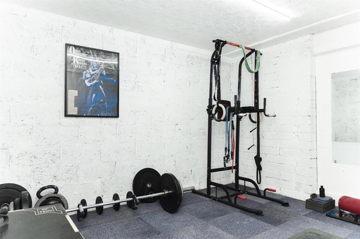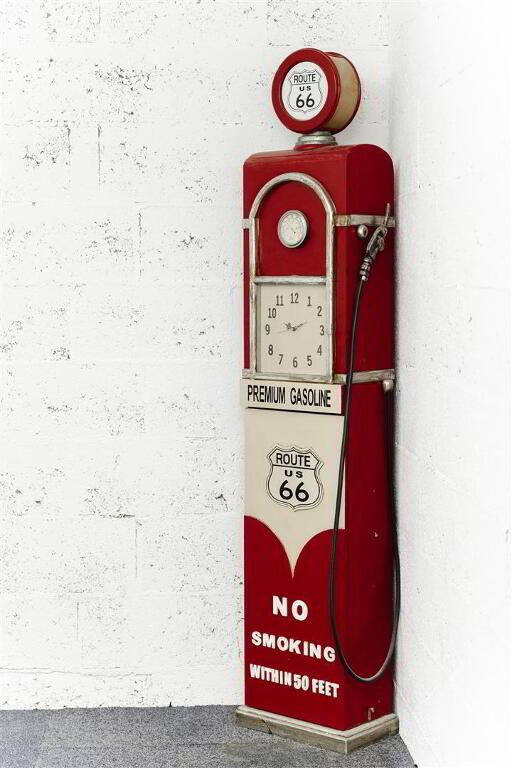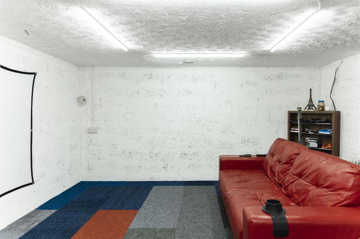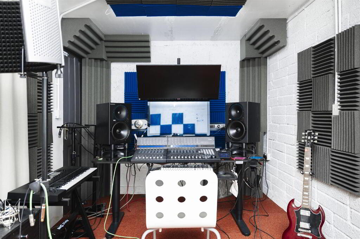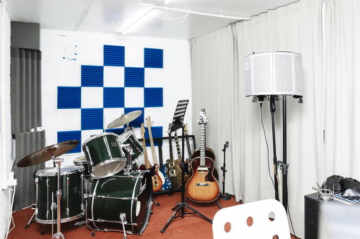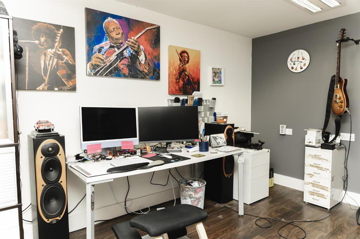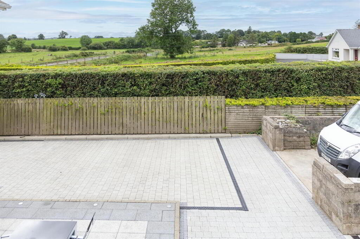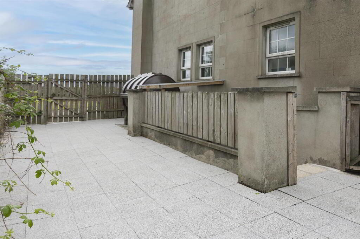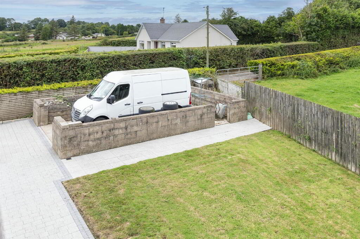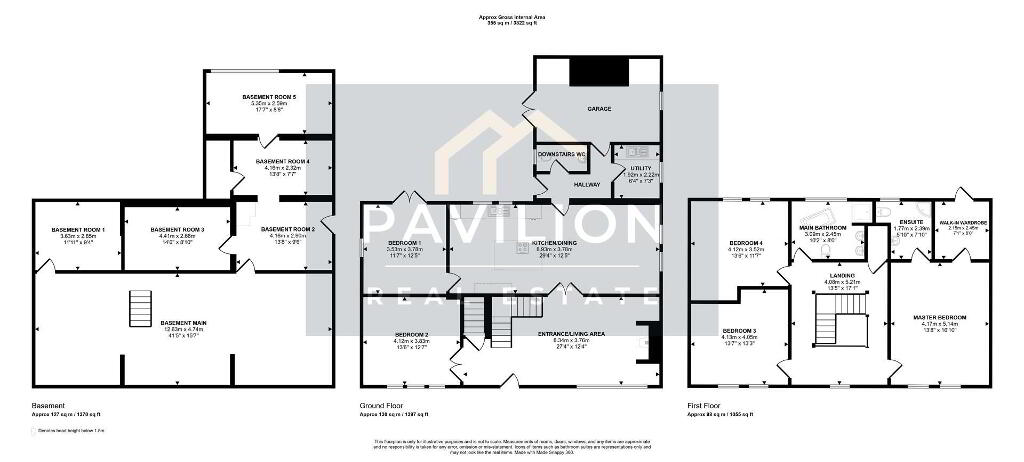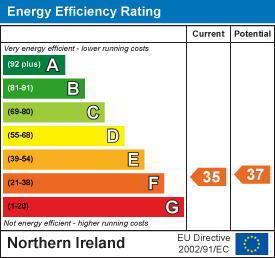
39 Tulnacross Road Cookstown, BT80 9NL
5 Bed House For Sale
Offers over £319,950
Print additional images & map (disable to save ink)
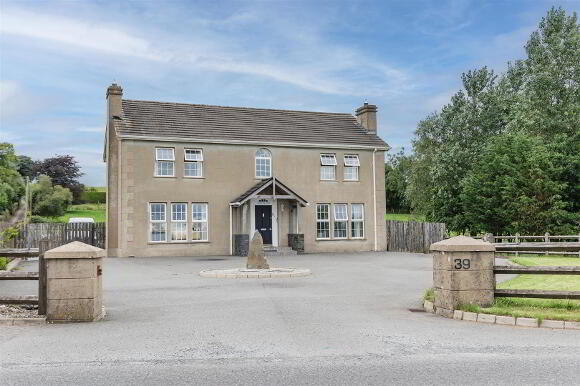
Telephone:
028 8676 5279View Online:
www.pavilionrealestate.co.uk/1031222Key Information
| Address | 39 Tulnacross Road Cookstown, BT80 9NL |
|---|---|
| Price | Offers over £319,950 |
| Style | House |
| Bedrooms | 5 |
| Receptions | 2 |
| Bathrooms | 3 |
| EPC Rating | F35/F37 |
| Status | For sale |
Features
- UNIQUE OPPORTUNITY!
- 5 SPACIOUS BEDROOMS
- LARGE FUNCTIONAL BASEMENT AREA
- COUNTRYSIDE SETTING
- NOT TO BE MISSED!
Additional Information
Pavilion Real Estate are delighted to present 39 Tulnacross Road, Cookstown to the market for sale.
This unique property, measuring approx 3,800sqft offers 5 spacious bedrooms with several key features that set it apart in the market, including a full built-in basement area with several separate rooms within & a first floor terrace at the rear, all in a beautiful countryside setting.
Properties that offer the scope and spec that comes with 39 Tulnacross Road rarely come to the market and it is sure to attract strong attention. Early viewing is advised to avoid disappointment.
This unique property, measuring approx 3,800sqft offers 5 spacious bedrooms with several key features that set it apart in the market, including a full built-in basement area with several separate rooms within & a first floor terrace at the rear, all in a beautiful countryside setting.
Properties that offer the scope and spec that comes with 39 Tulnacross Road rarely come to the market and it is sure to attract strong attention. Early viewing is advised to avoid disappointment.
- GROUND FLOOR
- ENTRANCE/LIVING AREA 8.34 x 3.76 (27'4" x 12'4")
- The entrance leads to an open plan living area, with laminated flooring throughout. There is a stepped down seating area that is complemented with a large stone fireplace and wood burning stove.
- KITCHEN/DINING ROOM 8.93 x 3.78 (29'3" x 12'4")
- The kitchen & dining room is an open plan setting with laminated flooring throughout. The kitchen area has an abundance of cabinetry units high and low, including a full length pantry and double sided cabinets in the kitchen island. The kitchen island has an integrated electric stovetop as well as a connected solid wooden breakfast bar. The cabinetry is finished with a granite worktop. The kitchen also provides a dual integrated oven, integrated microwave and stainless steel sink with chrome fittings.
- BEDROOM 1 3.78 x 3.53 (12'4" x 11'6")
- The first bedroom on the ground floor is offset from the kitchen area and has laminated flooring throughout. The room boasts double patio doors which overlook the rear patio area, providing fantastic natural light.
- BEDROOM 2 4.12 x 3.83 (13'6" x 12'6")
- The second bedroom on the ground floor is located at the front of the property and is offset from the living area. The room has laminated flooring throughout.
- WC
- The downstairs bathroom has laminated flooring and boasts a WC, mounted vanity with countertop based and a wall mounted heated towel rail.
- UTILITY 2.22 x 1.92 (7'3" x 6'3")
- The utility room provides fantastic storage with cabinetry units high and low along with a stainless steel sink with chrome fittings, with allocated space for washer & dryer.
- GARAGE
- The has been partially converted and offers double door access to the rear patio. There is an opportunity to convert this room to an additional living area.
- FIRST FLOOR
- LANDING
- The landing wraps around the first floor with laminated flooring throughout.
- MASTER BEDROOM 5.14 x 4.17 (16'10" x 13'8")
- The master bedroom is very generously sized with laminated flooring throughout. The room boasts an en-suite and a walk in wardrobe that leads through to a very spacious elevated terraced area, overlooking the countryside.
- EN-SUITE 2.39 x 1.77 (7'10" x 5'9")
- The en-suite in the master bedroom provides a WC, wash basin & vanity and space for an enclosed shower cubicle (currently incomplete)
- BEDROOM 3 4.13 x 4.05 (13'6" x 13'3")
- The second bedroom on the first floor is very spacious and has laminated flooring throughout, benefitting from fantastic natural light.
- BEDROOM 4 4.12 x 3.52 (13'6" x 11'6")
- The third bedroom on the first floor is again, very spacious and boast fantastic countryside views.
- MAIN BATHROOM 3.09 x 2.45 (10'1" x 8'0")
- The main bathroom has undergone recent renovations and presents beautifully with stunning quartz tiling throughout. The room boasts a freestanding bathtub, WC, enclosed shower cubicle with dual shower heads, a wall mounted double vanity and basin unit, complete with waterfall taps as well as a large LED mirror.
- BASEMENT
- The basement area provides a unique third level to the property. It boasts a large area, currently used as a media and entertainment room, as well as several other rooms that offer multiple uses such as offices. It is accessible from the living area and through the garage area. The part of the property offers endless opportunities to any prospective buyer.
- EXTERIOR
- The exterior of the property offers a large patio and entertainment area, as well as a manicured lawn, all overlooked by sprawling countryside. There is also the foundations in place for a detached garage on the property.
- VIEWINGS
- To arrange a viewing or discuss further, please contact Sean on 077 847 25050 or the Pavilion Real Estate office on 028 867 65279.
Note: Rates and property size are per LPS (05/08/2025) - FREE VALUATION
- If you are considering the sale of your own property we would love to give you an obligation-free valuation. If this is something you'd liked to discuss, please contact Sean on 077 847 25050 or the Pavilion Real Estate office on 028 867 65279
-
Pavilion Real Estate

028 8676 5279

