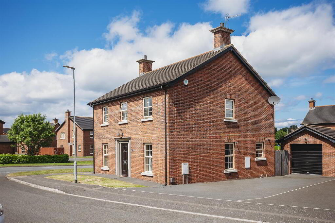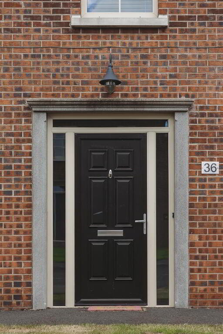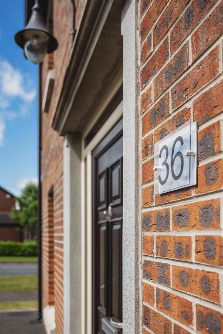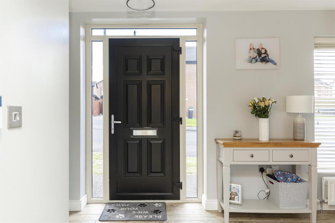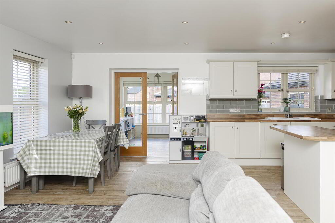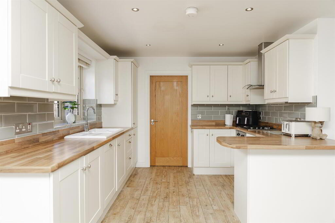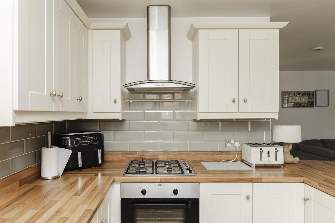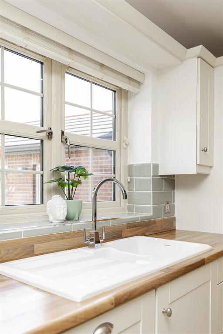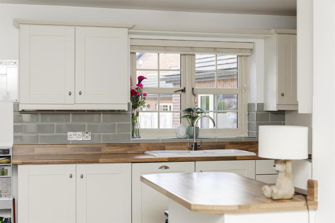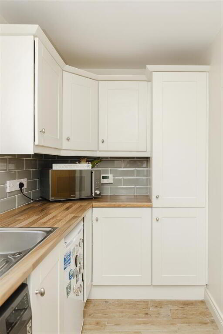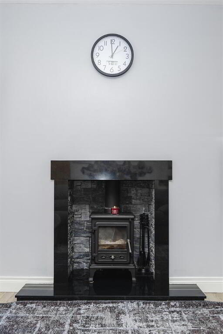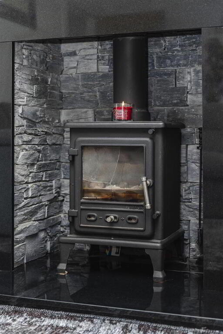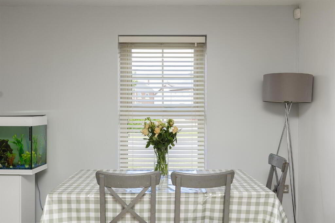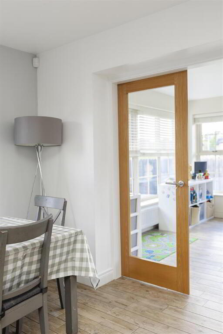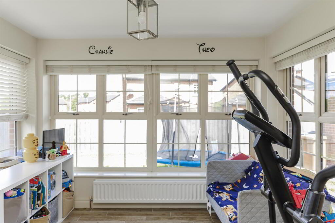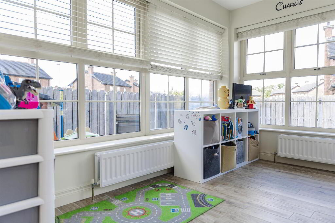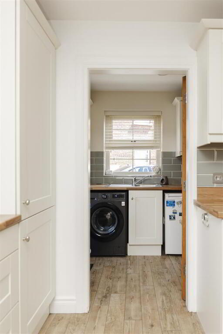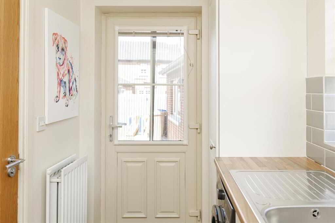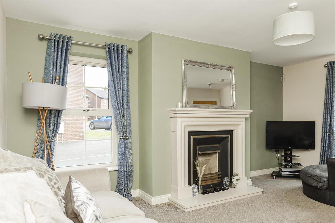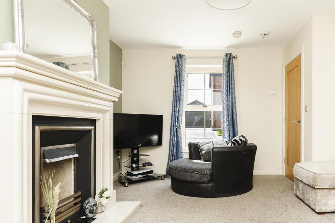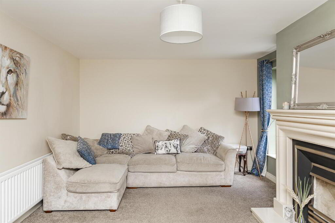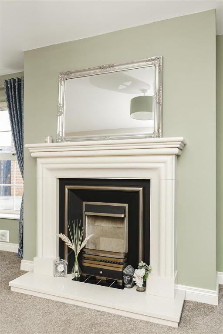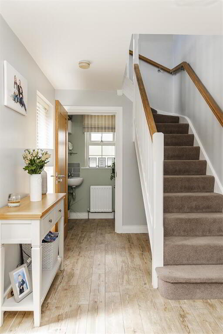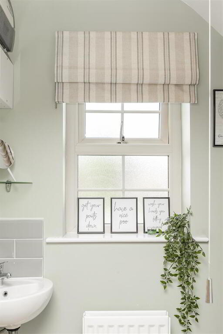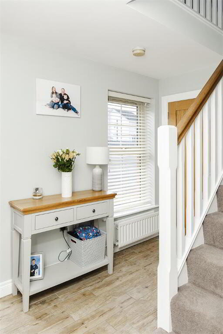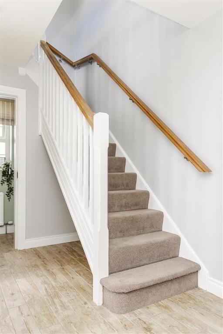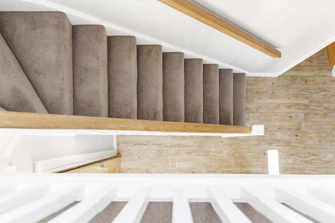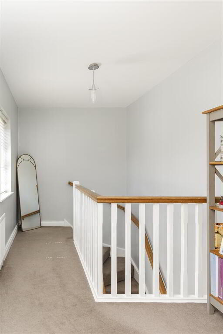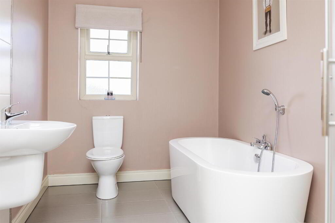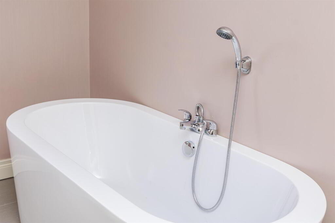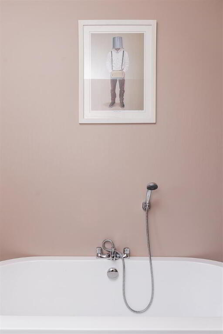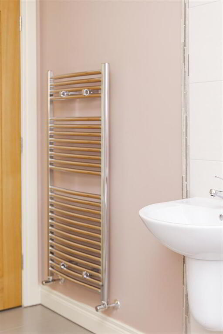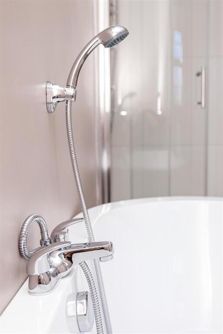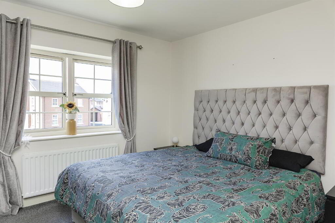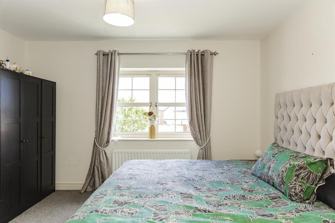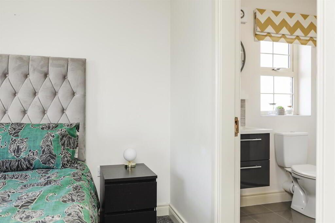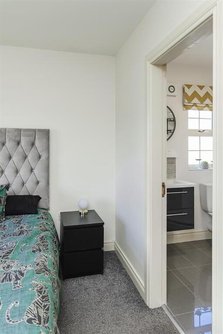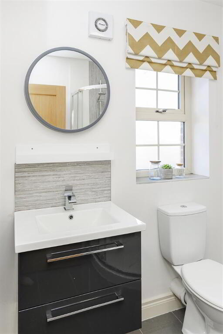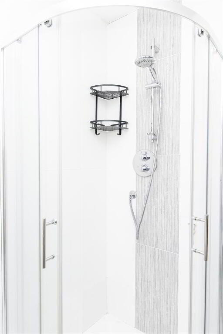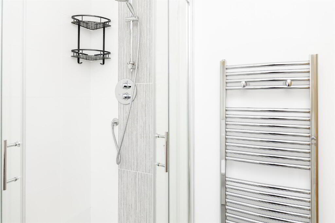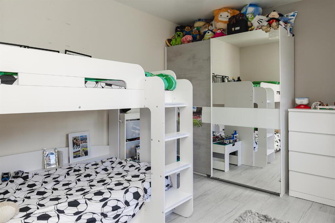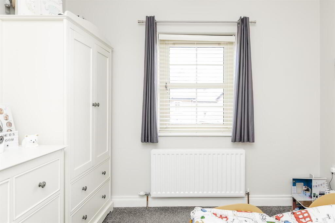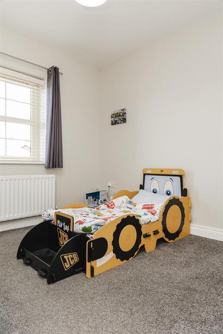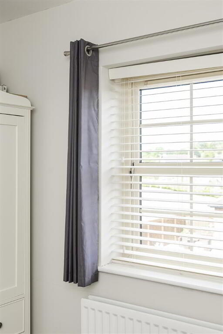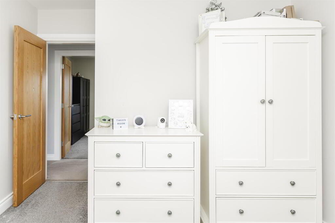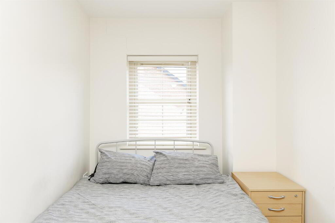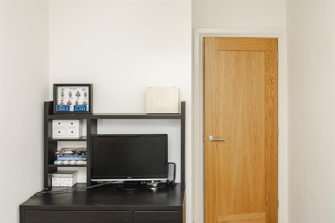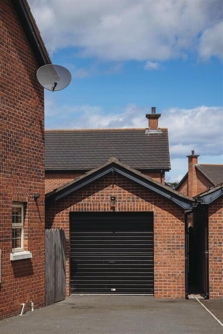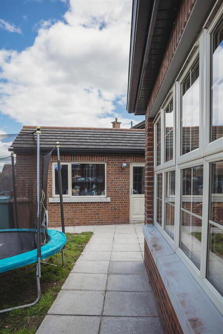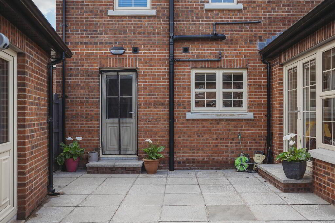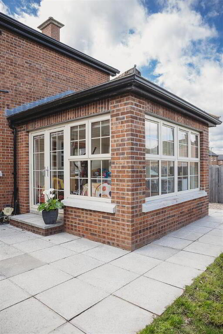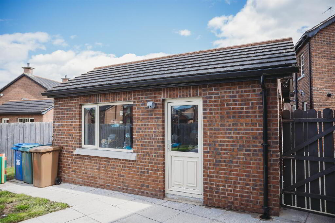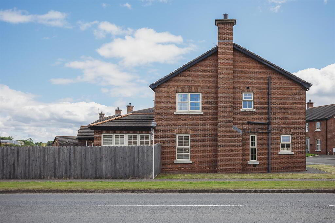
36 Ballynadrone Meadows Magheralin, BT67 0FY
4 Bed Detached House For Sale
£295,000
Print additional images & map (disable to save ink)
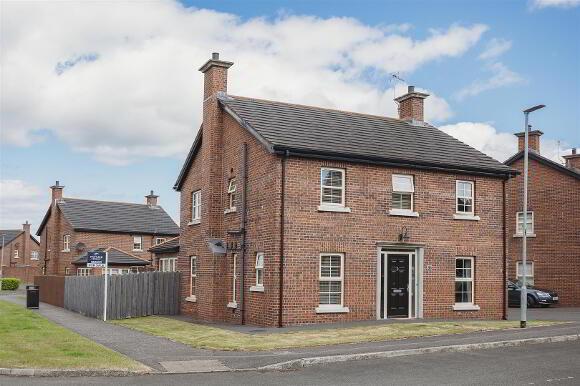
Telephone:
028 8676 5279View Online:
www.pavilionrealestate.co.uk/1019459Key Information
| Address | 36 Ballynadrone Meadows Magheralin, BT67 0FY |
|---|---|
| Price | Last listed at Offers over £295,000 |
| Style | Detached House |
| Bedrooms | 4 |
| Receptions | 3 |
| Bathrooms | 3 |
| Status | Sale Agreed |
Features
- STUNNINGLY FINISHED THROUGHOUT
- 4 BEDROOMS
- 3 RECEPTIONS
- 3 BATHROOMS
- DETACHED GARAGE
- ENCLOSED REAR GARDEN
- HIGHLY SOUGHT AFTER DEVELOPMENT
Additional Information
Pavilion Real Estate are delighted to present 36 Ballynadrone Meadows to the market for sale. Located in the highly sought after Magheralin area, this 4 bedroom, detached property is stunningly finished throughout and is sure to generate strong interest. Early viewings are recommended to avoid disappointment.
- GROUND FLOOR
- HALLWAY/ENTRANCE
- The hallway/entrance is very spacious and has wooden effect tiling throughout, leading to living room, open plan kitchen and downstairs WC.
- DOWNSTAIRS WC
- The downstairs bathroom is beautifully finished with wooden effect tiled flooring throughout, a WC and wall mounted wash basin.
- LIVING ROOM
- The living room is very generously sized and is carpeted throughout. The room benefits from fantastic natural light and boasts and open fire with marble fireplace and granite hearth.
- OPEN PLAN KITCHEN/LIVING/DINING
- The open plan kitchen/living/dining area provides a very modern and generously sized area, with wooden effect tiled flooring throughout and beautiful subway style wall tiles and splashback. The living portion of the room also boast a wood burner stive with granite hearth and stone effect insert.
The kitchen provides an open and spacious are with an abundance of shaker style cabinetry throughout. The kitchen benefits from an integrated fridge/freezer, integrated dishwasher, integrated electric oven and gas stovetop, as well as a 1.5 ceramic sink with chrome fittings.
The dining area provides ample space for a dining table and chairs and has double French door access to the sunroom. - UTILITY
- The utility provides a very functional space with shaker style cabientry units high and low as well as 2 full length storage cupboards.
- SUNROOM
- The sunroom provides a stunning area to enjoy, overlooking the enclosed rear yard.
- FIRST FLOOR
- MASTER BEDROOM
- The master bedroom is very generously sized and is carpeted throughout, as well as having ensuite facilities.
- ENSUITE
- The ensuite has tiled flooring throughout and provides a 3 piece suite comprising WC, wall mounted vanity with recessed basin and an enclosed shower cubicle
- BEDROOM 2
- The second bedroom is very spacious and has laminated flooring throughout.
- BEDROOM 3
- The third bedroom has laminated flooring throughout.
- BEDROOM 4
- The fourth bedroom is, again, generously sized with carpeted flooring throughout.
- MAIN BATHROOM
- The main bathroom is finished to a stunning standard, with tiled flooring throughout. The bathroom boasts a 4 piece suite comprising a WC, wall mounted wash basin, enclosed shower cubicle and a freestanding bath with chrome fittings.
- EXTERIOR
- GARAGE
- The home benefits from a detached single garage with both pedestrian and roller door access as well as a large PVC window. The garage is wired for electricity and the floor is painted for protective purposes.
- OTHER FEATURES
- - Full gas heating
- PVC external doors and double glazed windows
- Venetian blinds throughout
- Alarm System - VIEWINGS
- To arrange a viewing or discuss further, please contact Sean on 077 847 25050 or the Pavilion Real Estate office on 028 867 65279.
Note: Rates and property size are per LPS (02/06/2025) - FREE VALUATION!
- If you are considering the sale of your own property we would love to give you an obligation-free valuation. If this is something you'd liked to discuss, please contact Sean on 077 847 25050 or the Pavilion Real Estate office on 028 867 65279
-
Pavilion Real Estate

028 8676 5279

